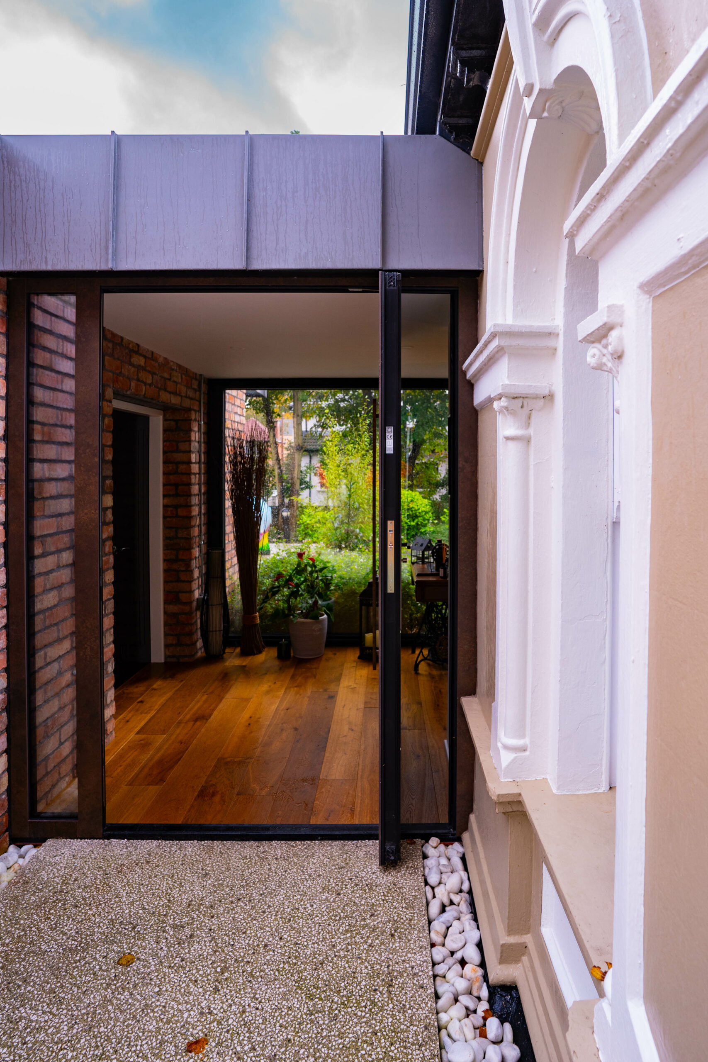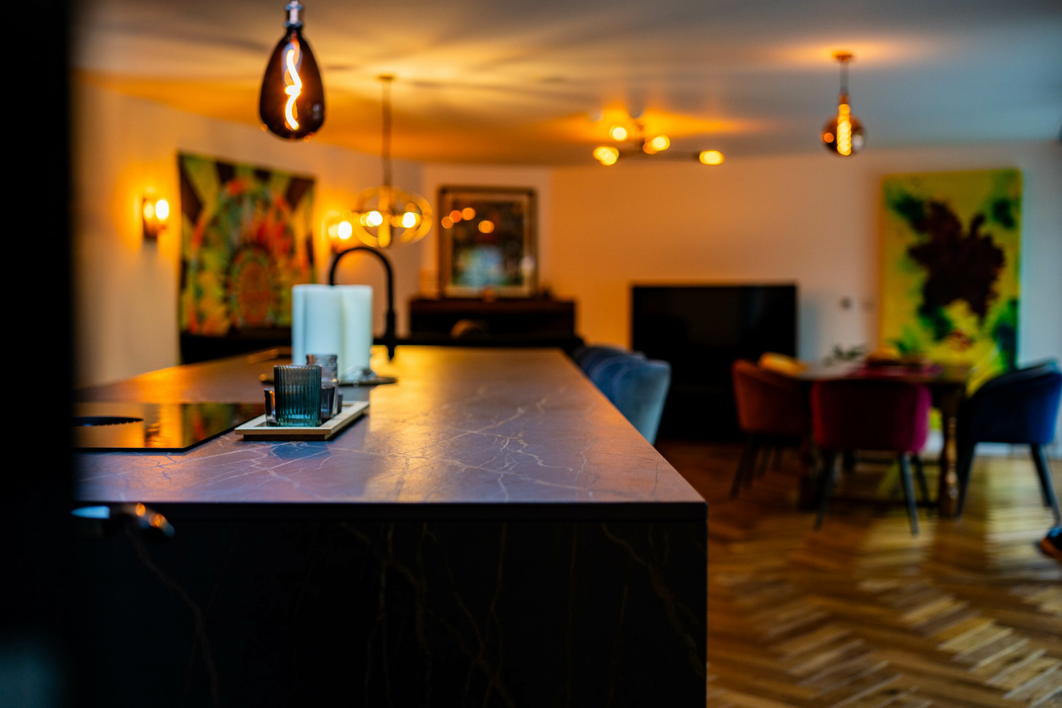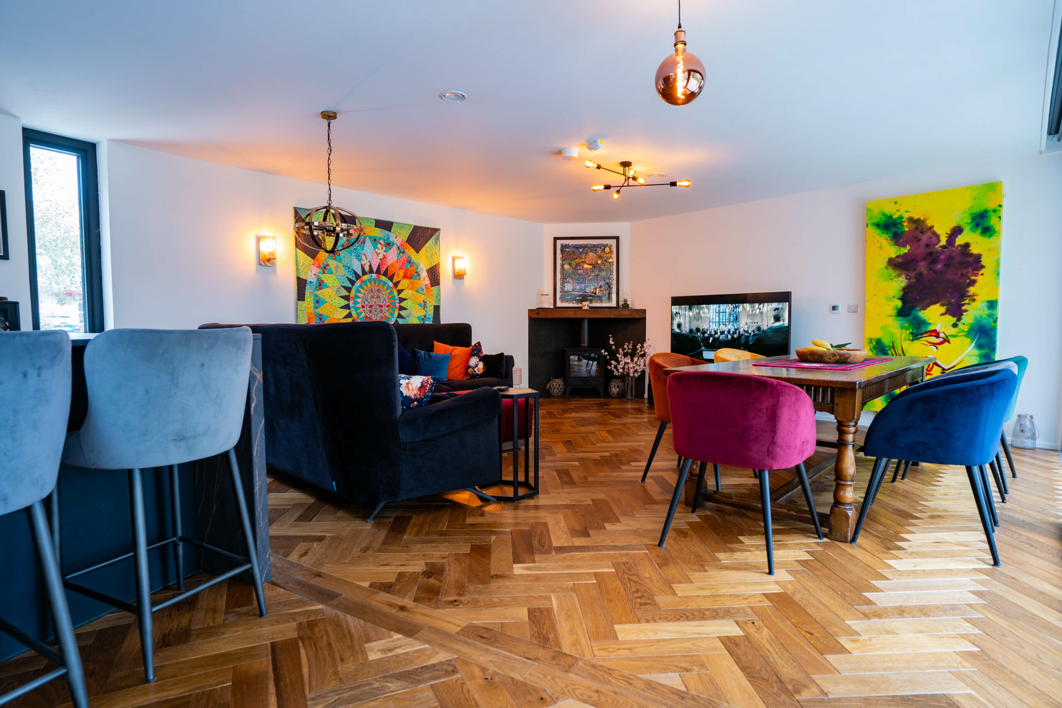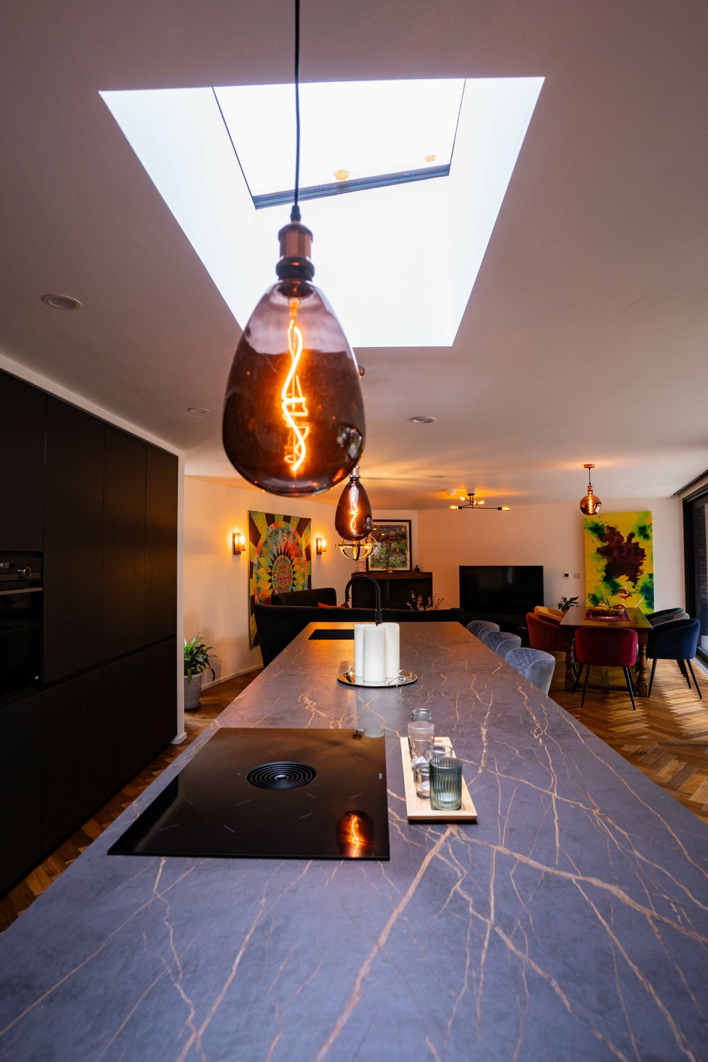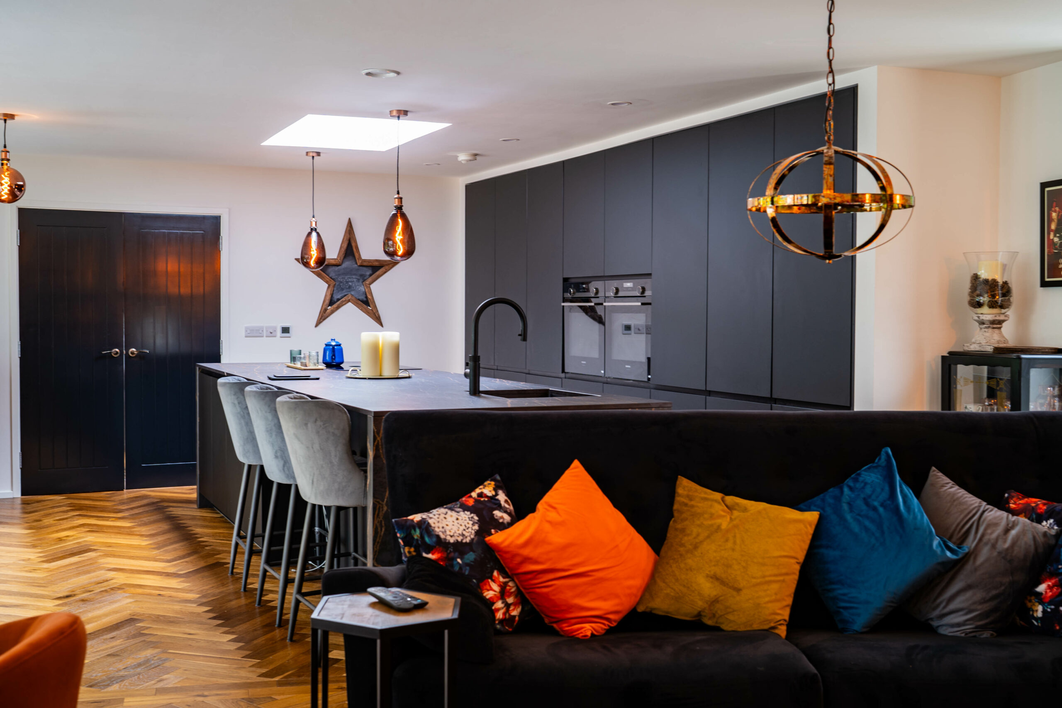Dating from circa 1880, the challenge of this Belfast-based project was bolstered in the established setting of the original Gatehouse.
2020 Architects proposed the extension should be a modern treatment done sensitively to ensure the original form prevailed.
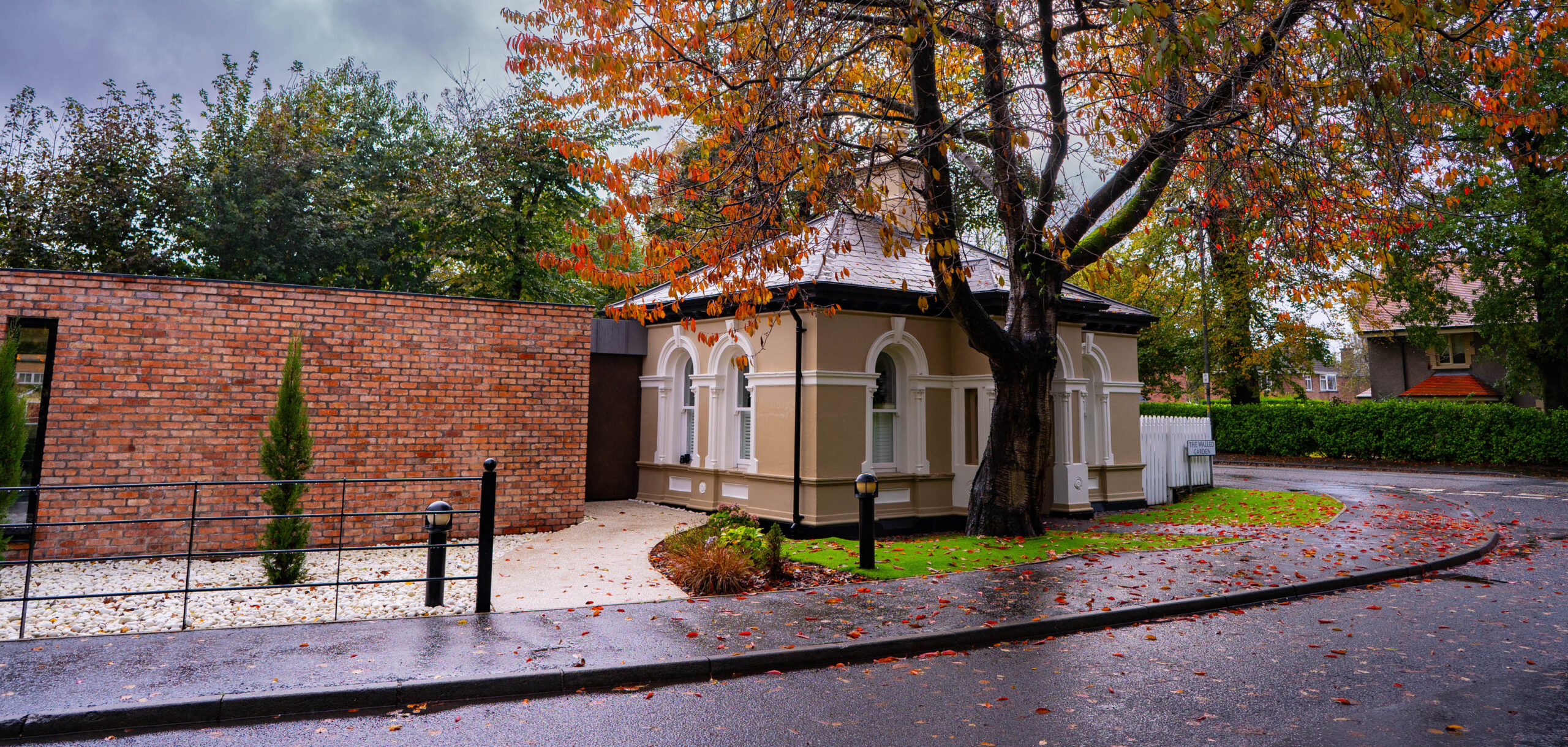
It became apparent the extension worked best as a curved form, turning to follow the road path and masquerading as a beautiful garden wall. The illusion of the garden wall is contrasted on the opposite side by a wall of glass, facing onto a tree-lined, light-filled, southern garden patio. These extensive glazed panels slide open to allow the seamless transition between indoor and outdoor, which the clients wanted to achieve.
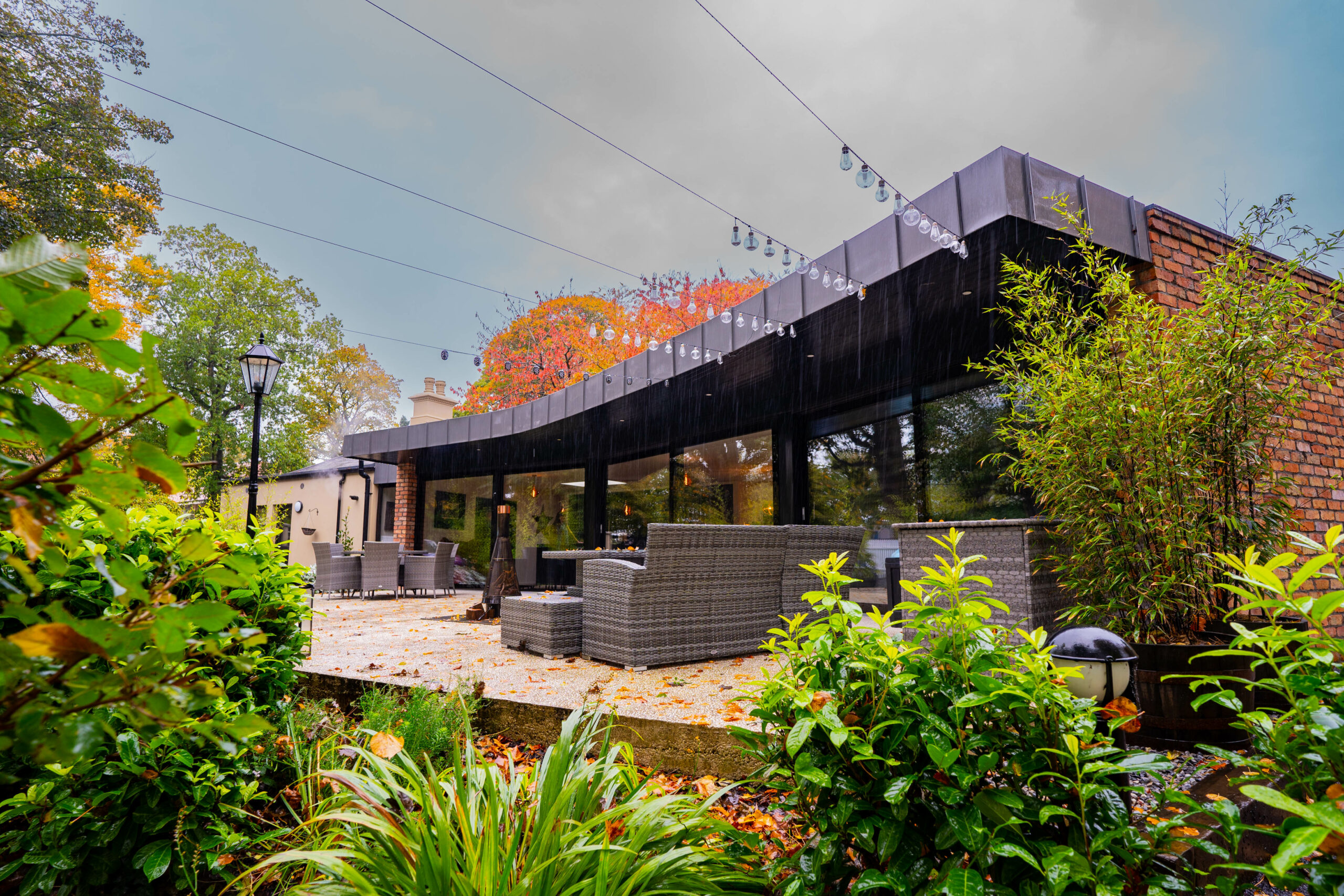
The new entrance door and hallway acts as the link, stitching the old building to the new extension. The bespoke front door was designed to occupy the entire width of this bridge and is strikingly finished in bronze. To the right the original gatehouse, to the left a set of double doors reveal the new space.
