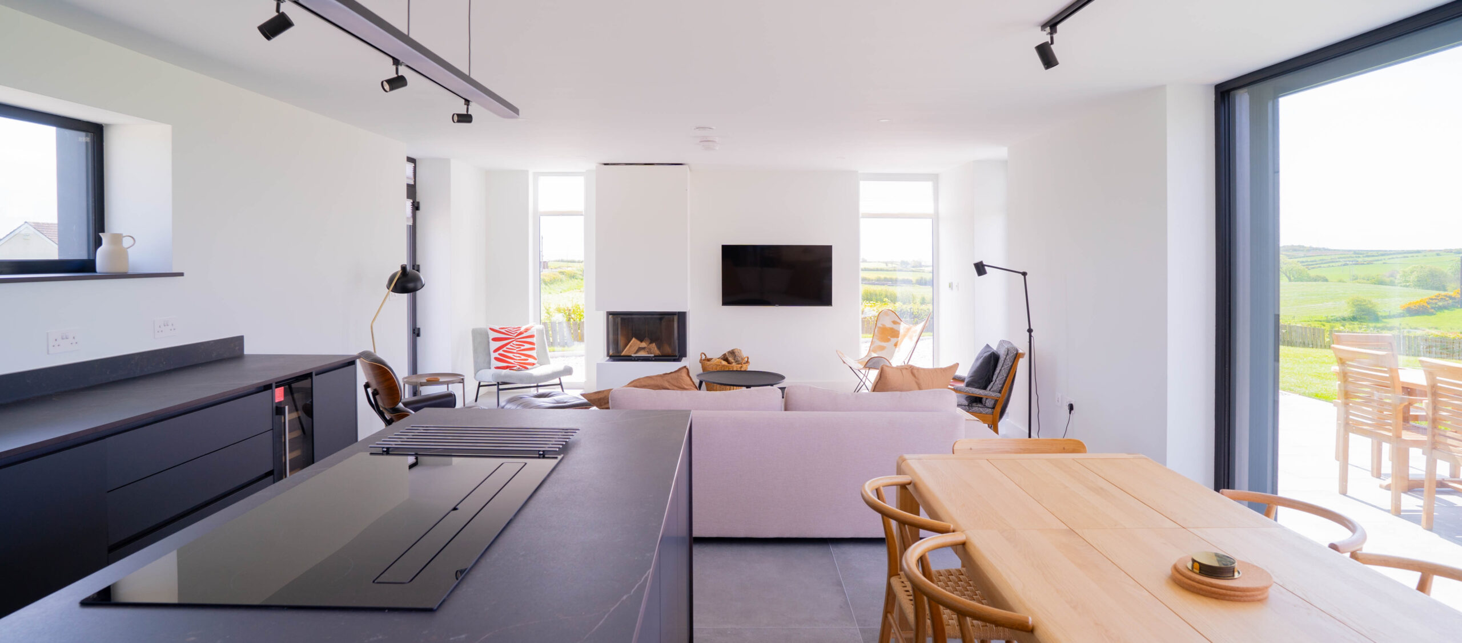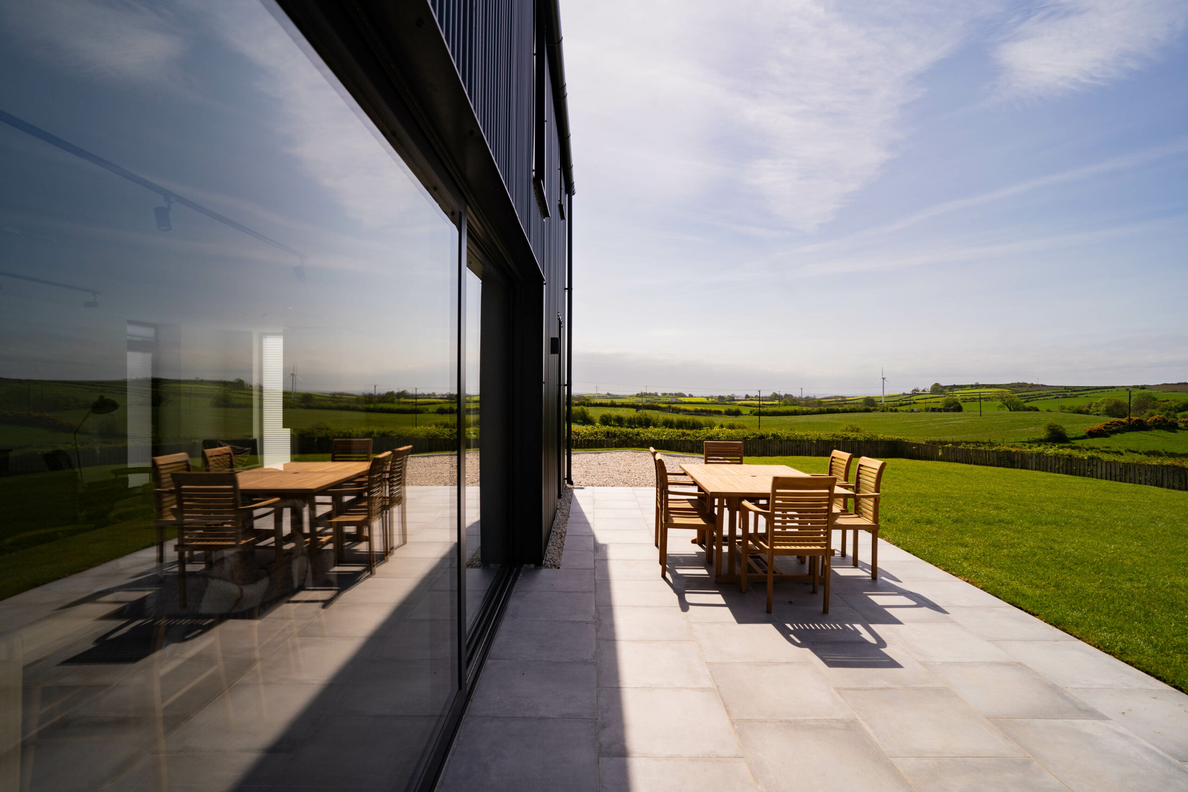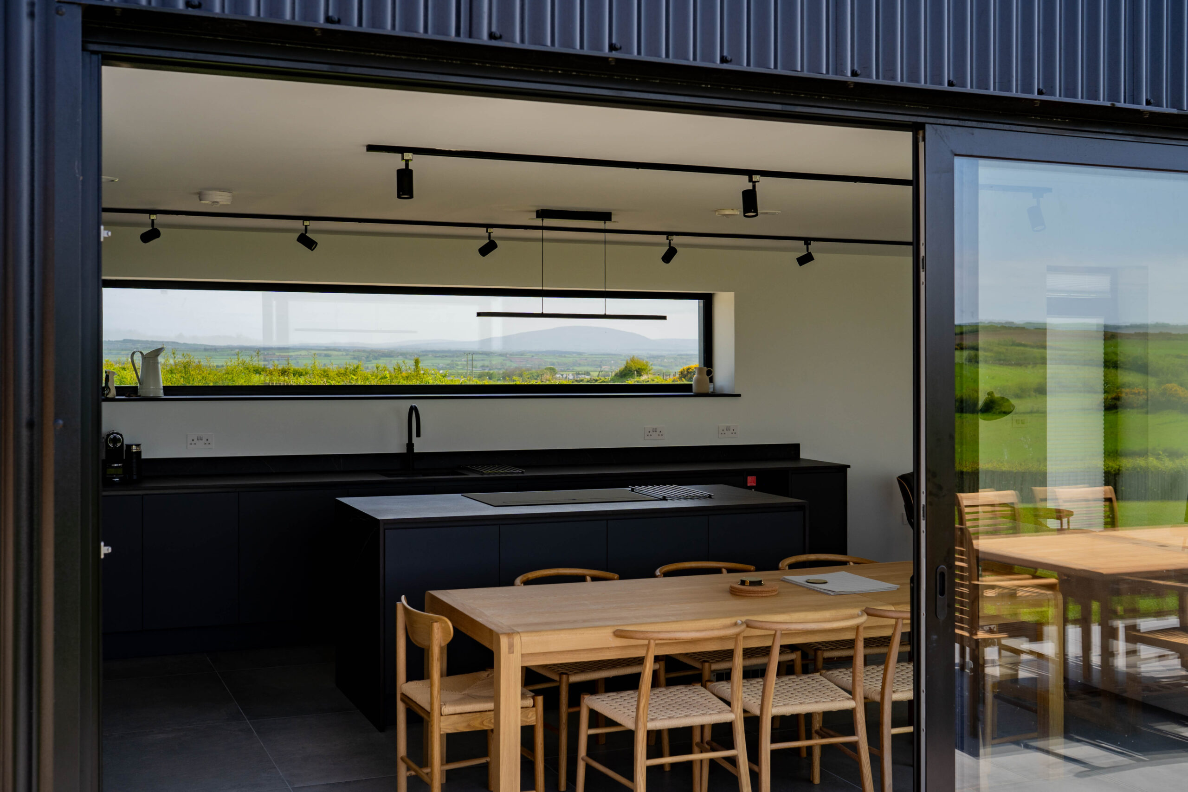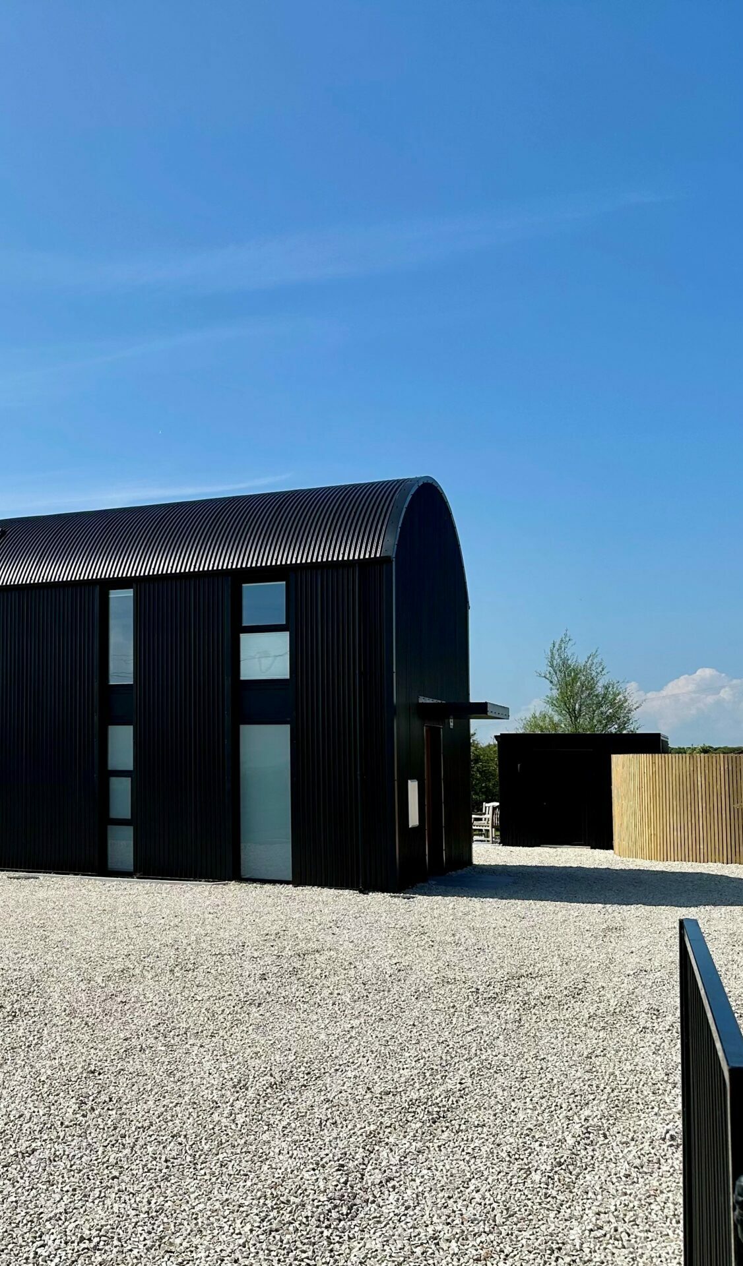Having designed a home already for this site, the new owners wanted a few amendments so the house suited their needs as a family.
The client loved the materials of corrugated metal used in the previous design as well as the external hay barn aesthetic.

The client had a specific need for a transitional space when coming home from outdoor sports, leading to an open plan family room and kitchen with a connection to the outside. The second storey was to be a functional space with four bedrooms. The new design had to function as a family home, with every space utilised, which is what 2020 Architects achieved with the new floor plans.
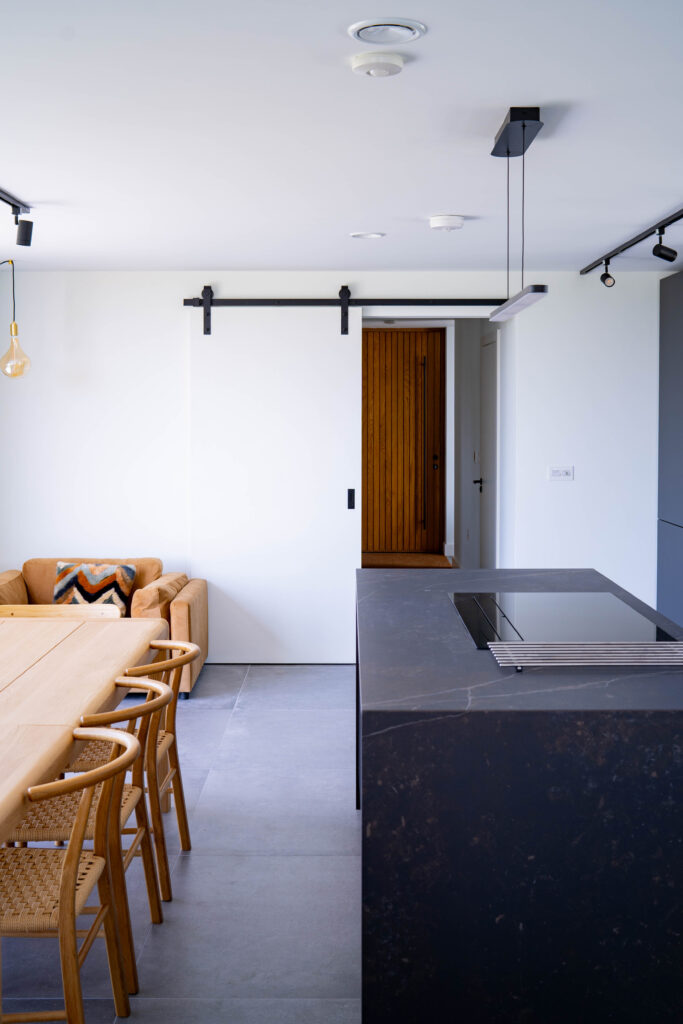
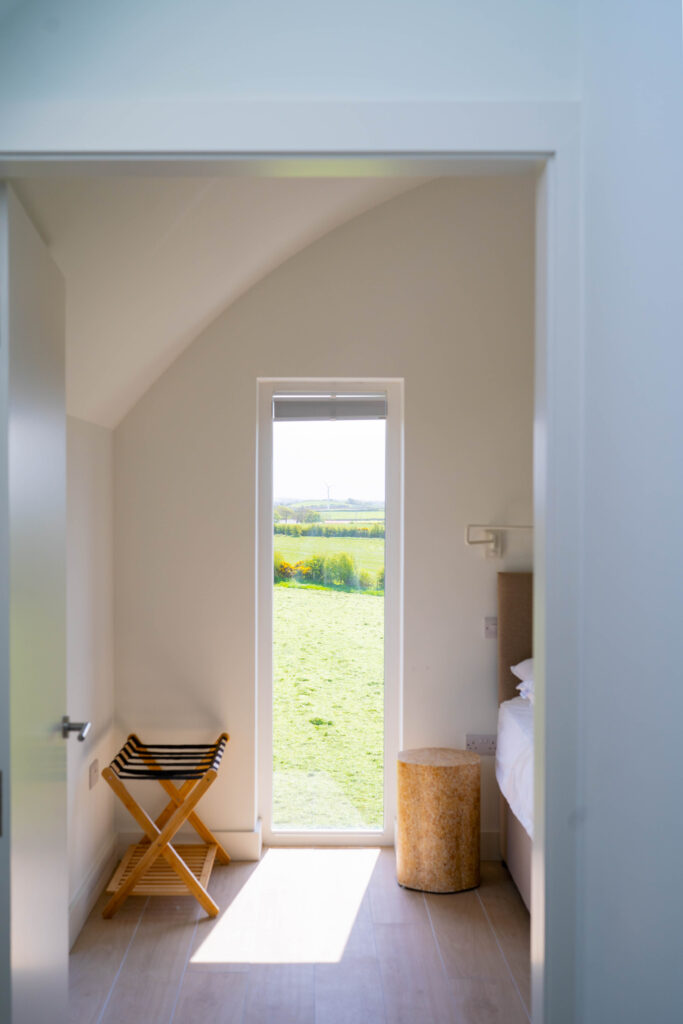
The positioning of the windows was key, alluding to a traditional agricultural building from the roadside, while creating a bright open space to the rear; bathing in sunlight and views across the countryside. The emulative design and crisp modern detailing provides the perfect family home, within budget and fulfilling the client’s dreams.
