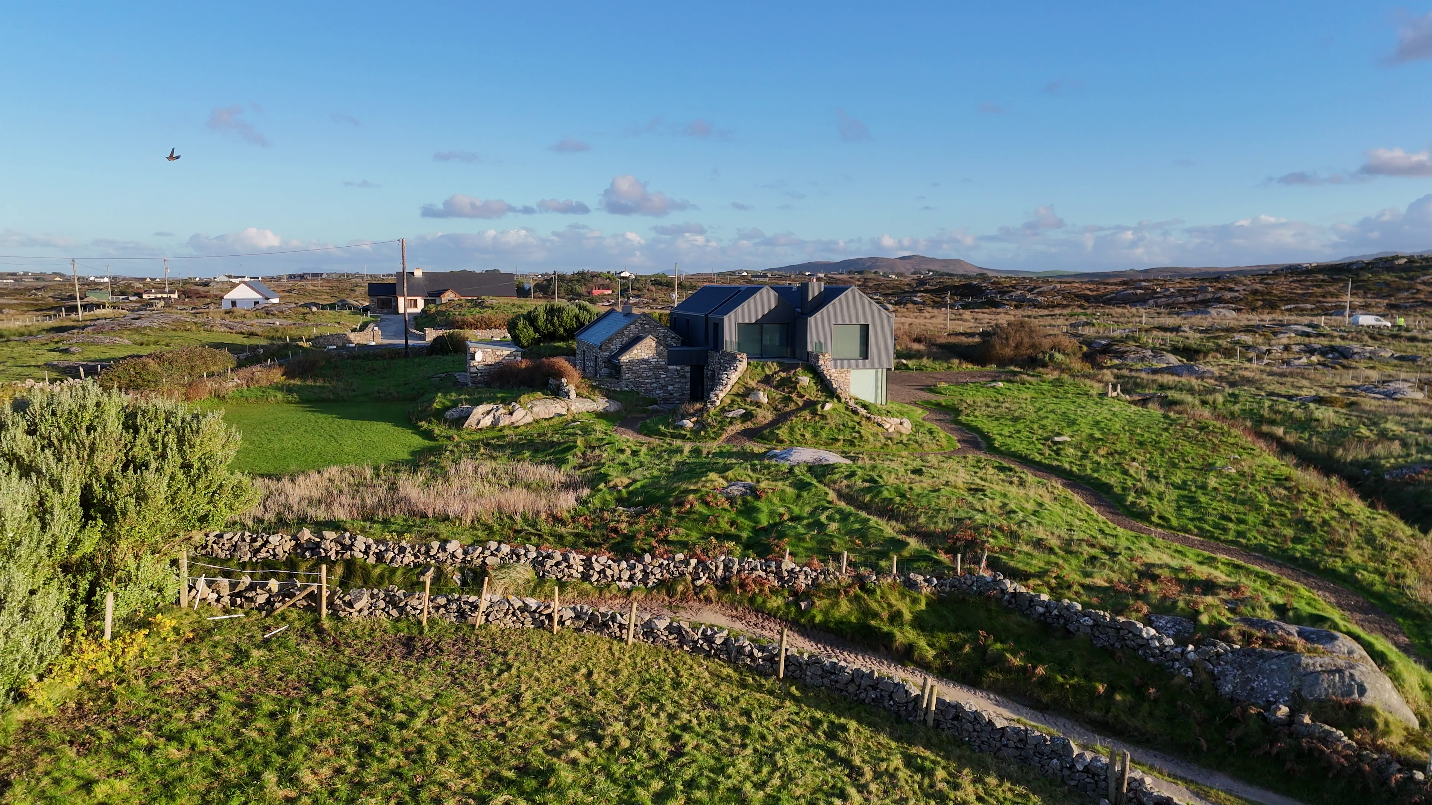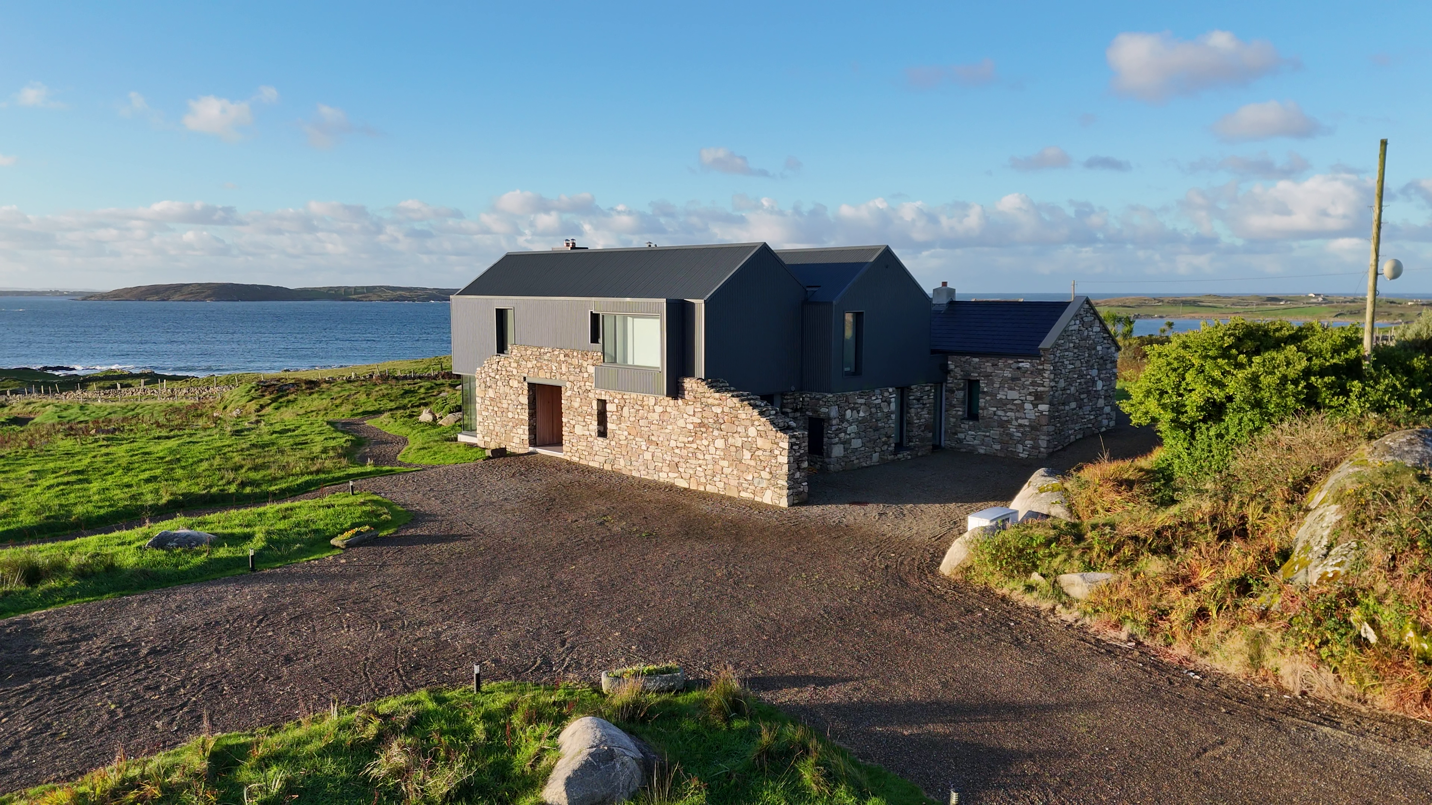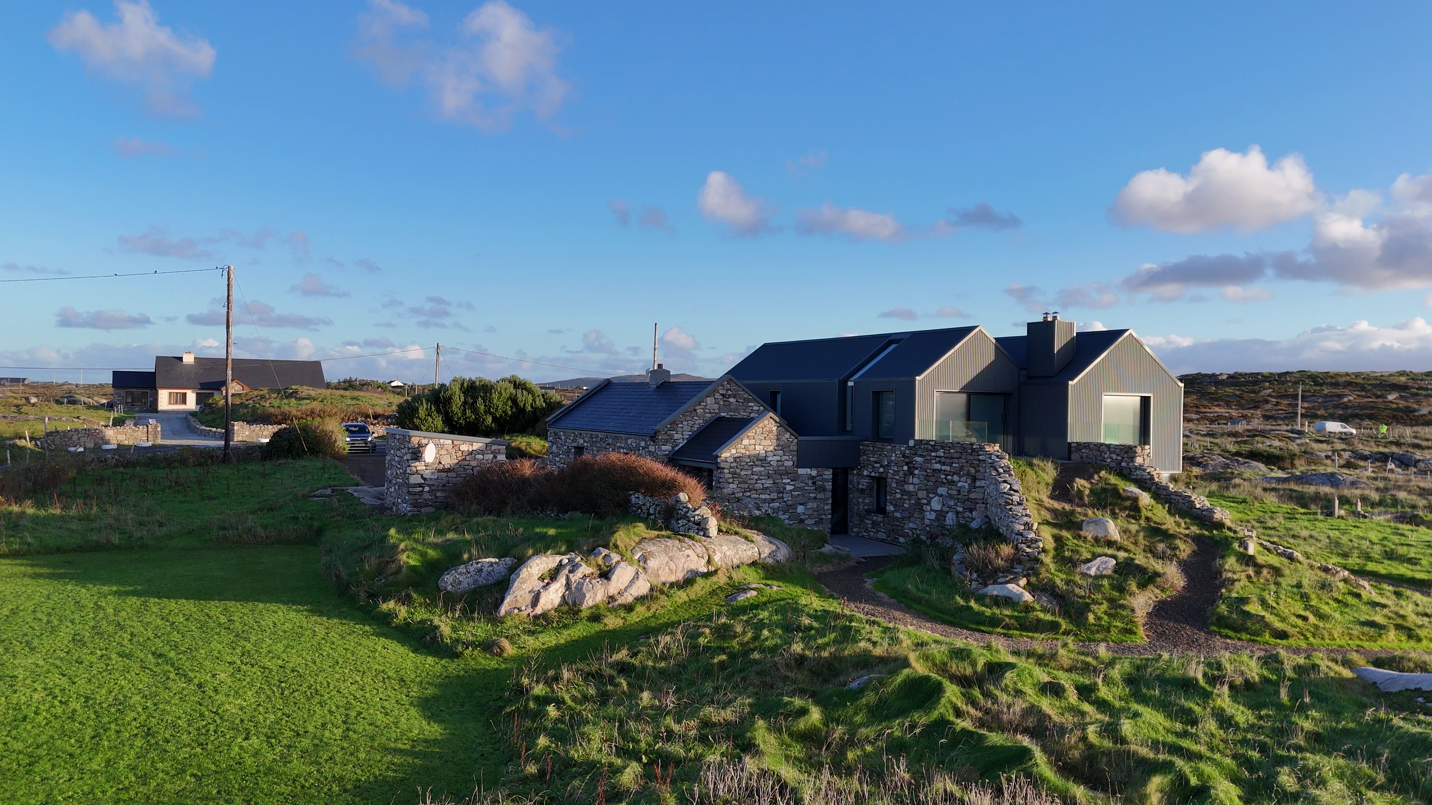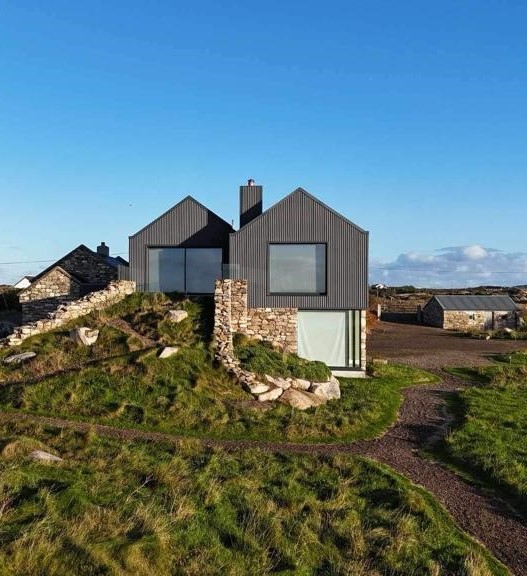Nestled in its wild and rugged topography, 2020 Architects opted to retain and re-purpose the existing stone cottage as a base to extend upon. Famously described by Oscar Wilde as “savage beauty”, the western Irish coastal region of Connemara is the location of this remote beach home.
The client’s brief included multi-purpose spaces and required the flexibility of rooms for occasional guests, a substantial open plan living/kitchen/dining area and as with most family homes, as much storage as possible.
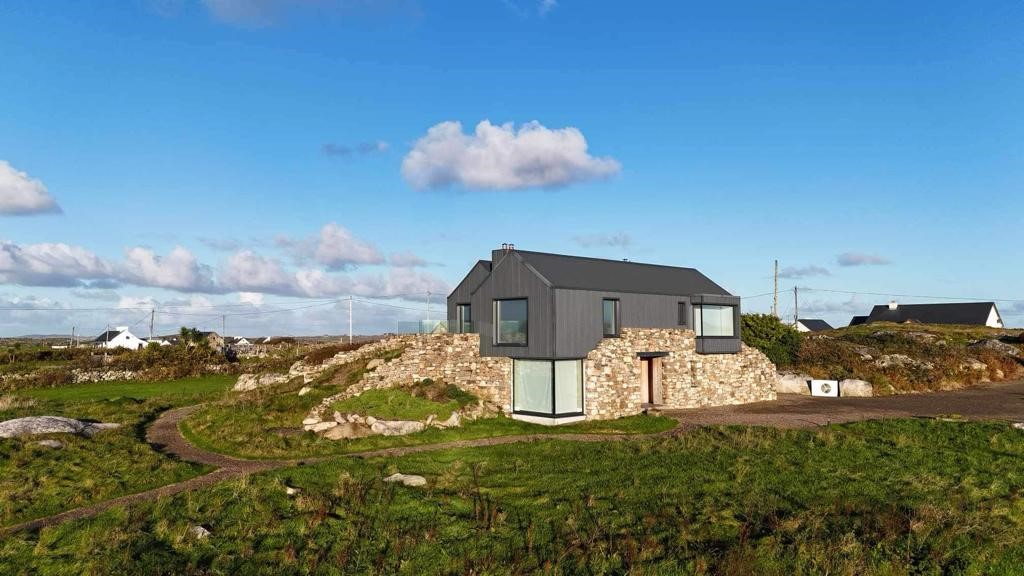
An under-croft log store provides a convenient outdoor but sheltered space which is a necessity in such a wild exposed environment. A series of lobby and boot room spaces help users get indoors and dry – when entering the home from the stunning beach. The quirky change of levels and steps through thick stone walls to downstairs bedrooms help inform of the building’s past and storage solutions are incorporated to ensure every nook is of use. An open stairway then leads to the light filled, spacious main living zone which is inundated with floor to ceiling sea views. A break-out from the dining area here directs back onto the remarkable untamed landscape.
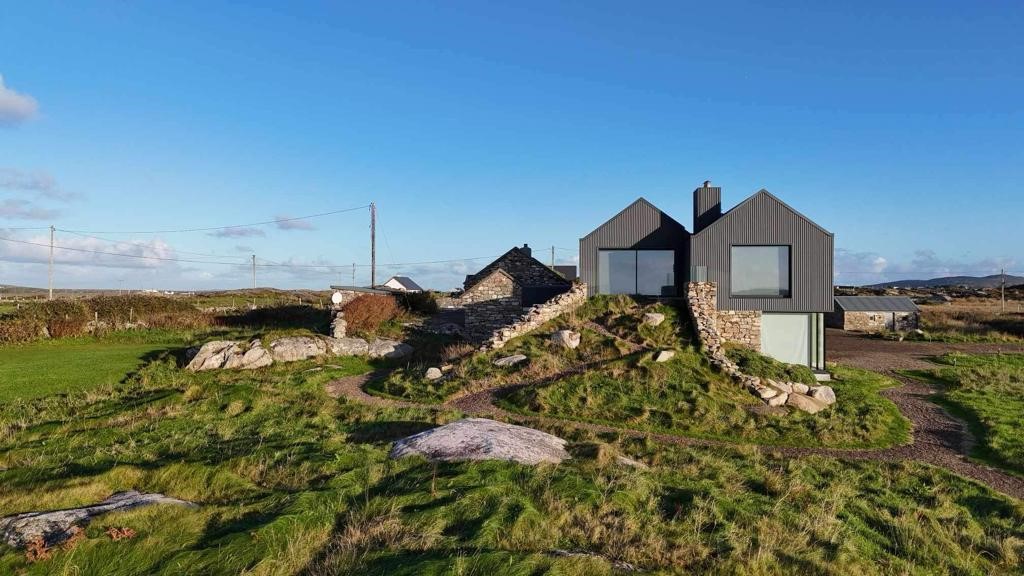
Given the existing vernacular home was of traditional proportions, the main aim and brief for the project was to increase accommodation and to elevate the main social spaces to take advantage of the spectacular panoramic views.
As two-storey dwellings aren’t prevalent in this area the design took advantage of the rocky coastal environment to conceal the lower storey to reduce the visual impact of the building from any of the surrounding vantage points. The decision to embrace the natural landscape was a conscious consideration to connect the first floor spaces with the site.
The palette of materials was pared back to stone and corrugated metal cladding, providing a traditional approach but with contemporary detailing. The entire base is constructed from fieldstone and built traditionally to emulate the rocky terrain. To soften the new build of the top floor, the stone walls are purposely built in a broken ‘tumble-down’ fashion. The broken walls help to mimic the rolling landscape as well as disguise the larger footprint of the ground floor. The upper living block is clad using black corrugate on both the roof and walls. Black corrugate was selected as an economical material and due to its widespread use in rural regions. The black tone also helps accentuate the beautiful stonework on the base of this handsomely unique home.
