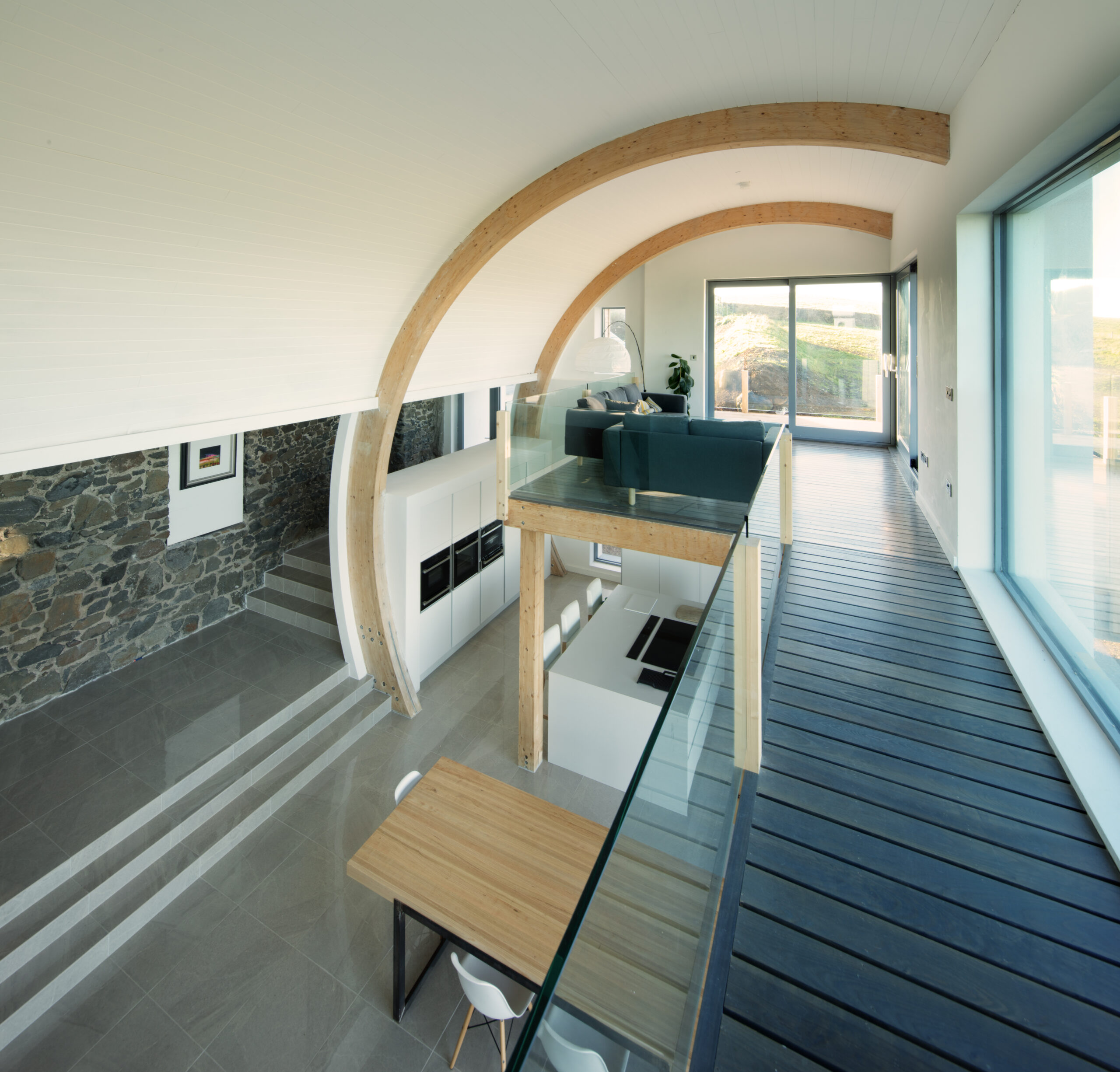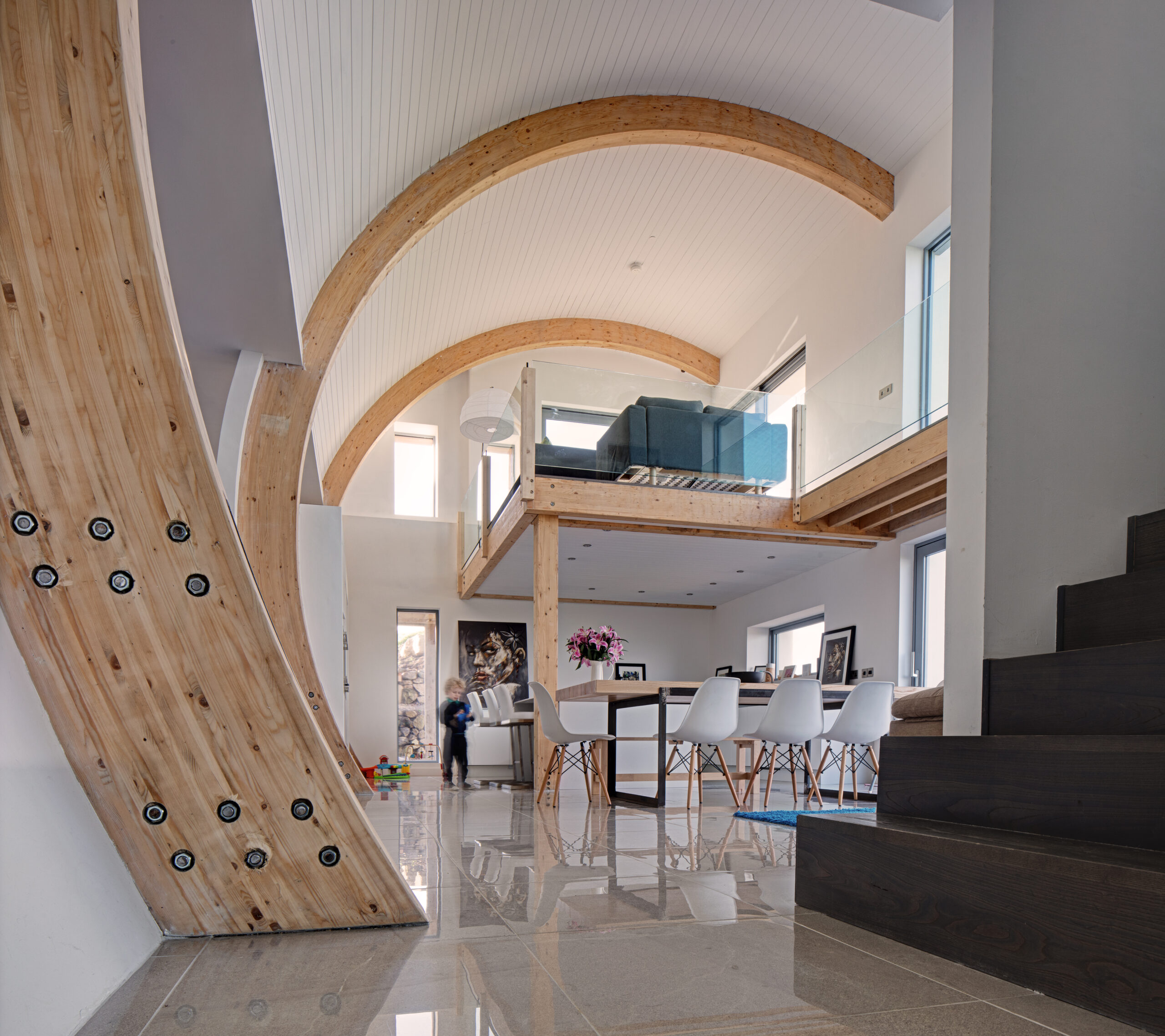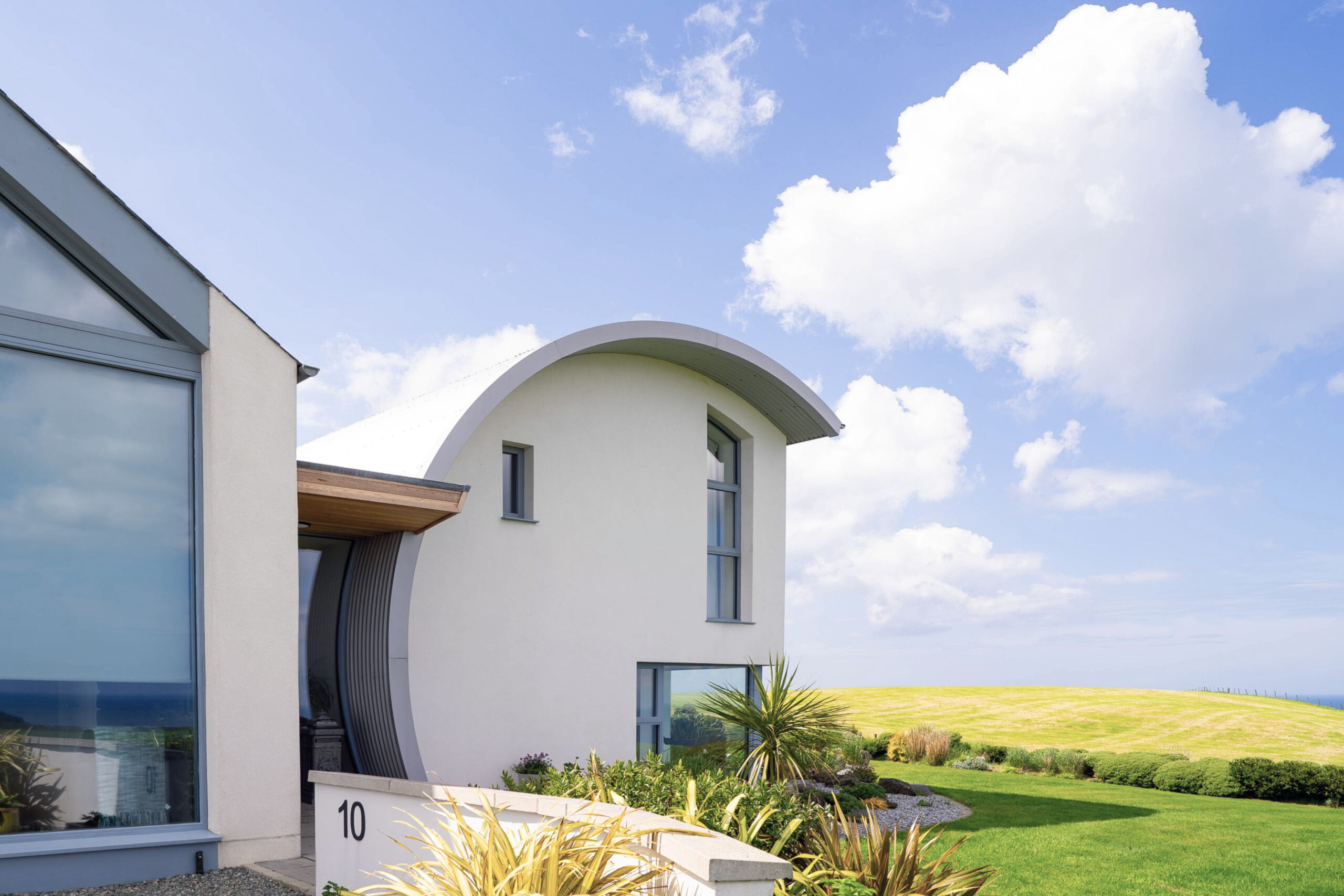This site has some of the best views on the Causeway Coast. Two Architectural Practices had previously attempted to get planning, and as such the landowner was very doubtful that it would ever be achieved. The site had the ruins of a 150-year old forge, with only half the original structure still intact and what was left was used for agricultural storage.
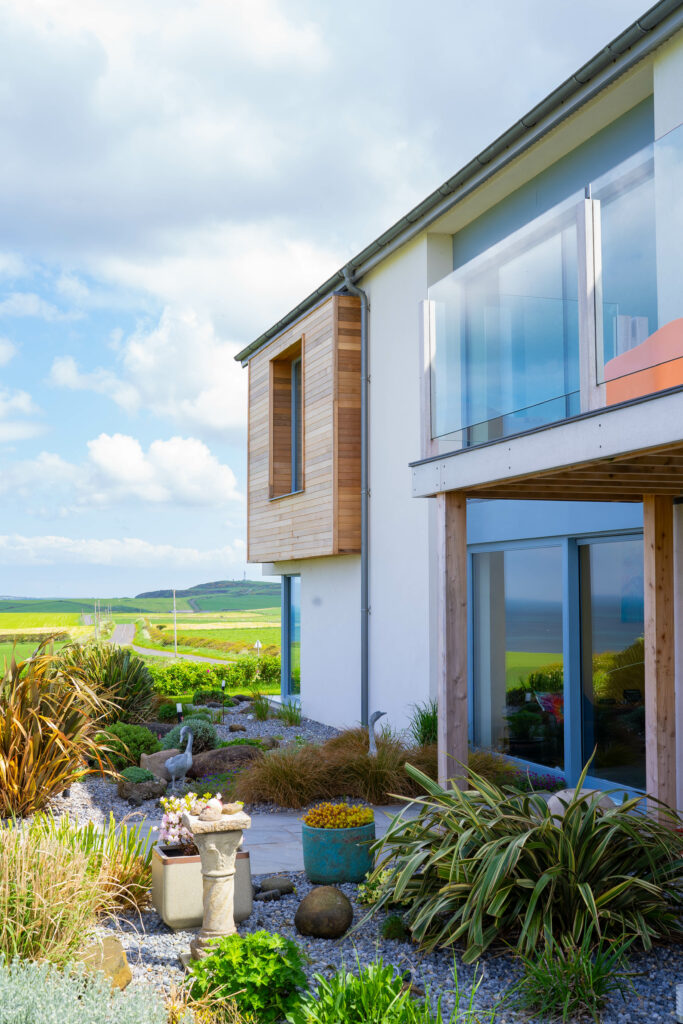
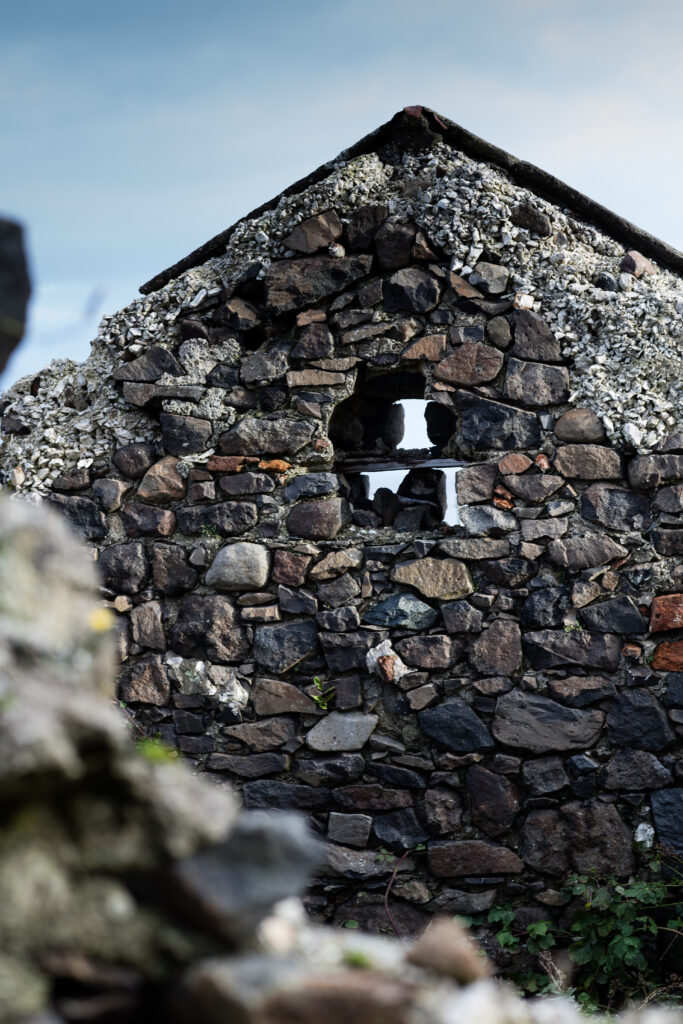
2020 Architects took on the project with the concept of conserving the forge building, rebuilding the lost structures and adding a modern extension. It was to be the family home of one of the directors of the practice.
The brief was to achieve a two-storey dwelling making the most of the stunning panoramic views of the North Atlantic without rising above the ridge of the existing forge which sat to the front of the site. Because of the sites topography it was possible to fit a two-storey extension on the seaside of the forge without rising above the existing ridge, but only by using a curved roof form. This design restriction was the principle which informed the design and created the buildings overall form.

It was important to the practice director that this should be a home that used sustainable architecture principles, without looking like an eco-house. The original stone structures were all rebuilt using traditional skills and materials, the stone was taken from the site and was built using only lime and sand, no cement was used in this structure.
The modern extension was to be created using locally sourced, curved, laminated timber beams, sit constructed timber frame, locally harvested straw bales and a wildflower meadow roof. As much a possible all the materials were to be produced within a short distance from the site. The curved roof form was finished in agricultural corrugated metal to mimic the forms of farm barns seen throughout the Irish countryside.


