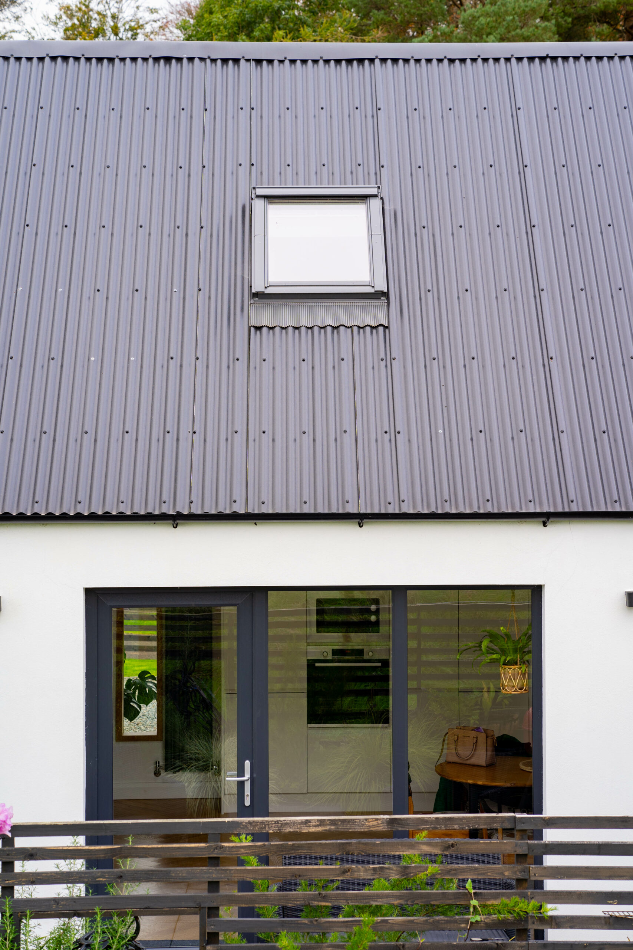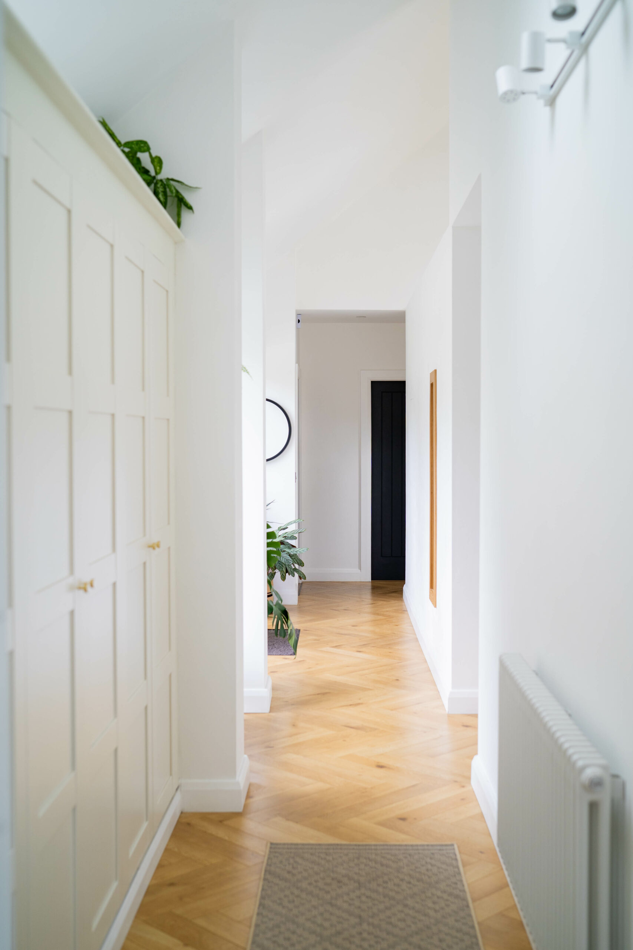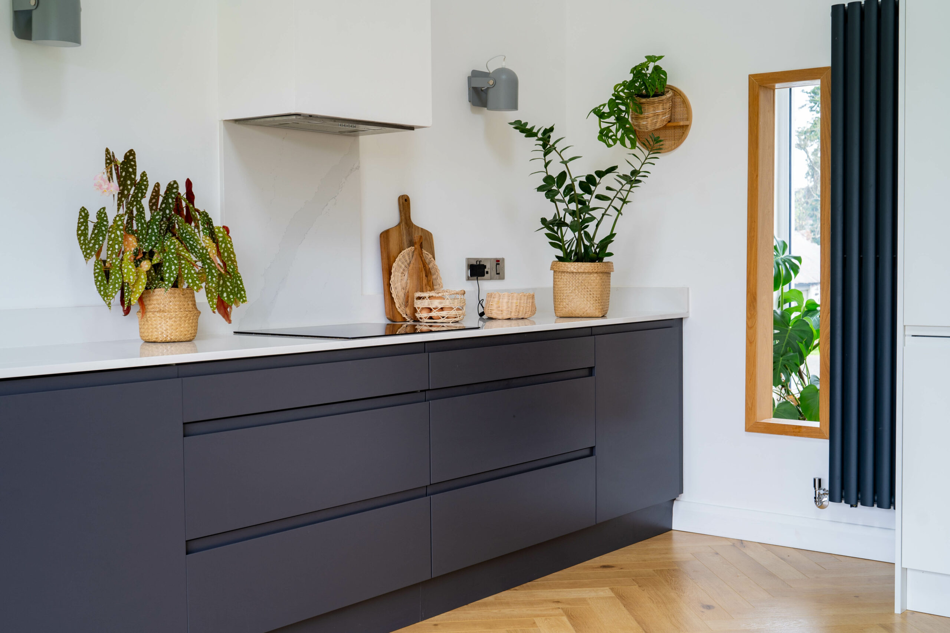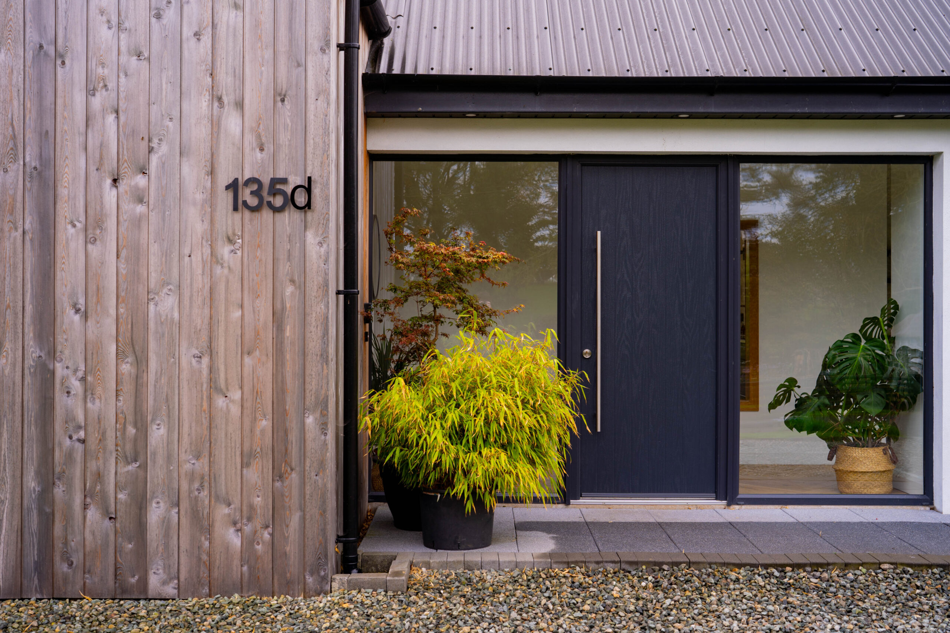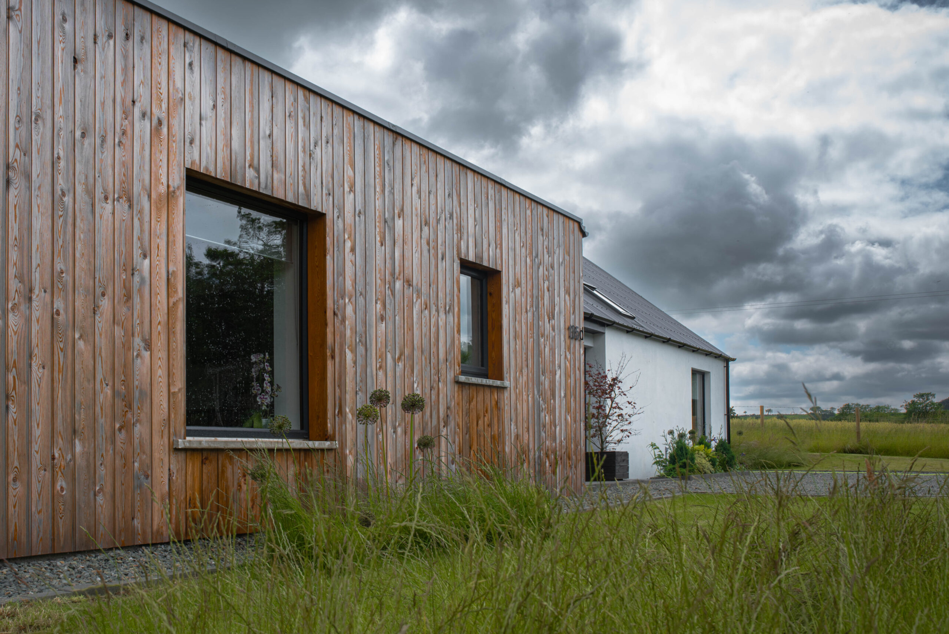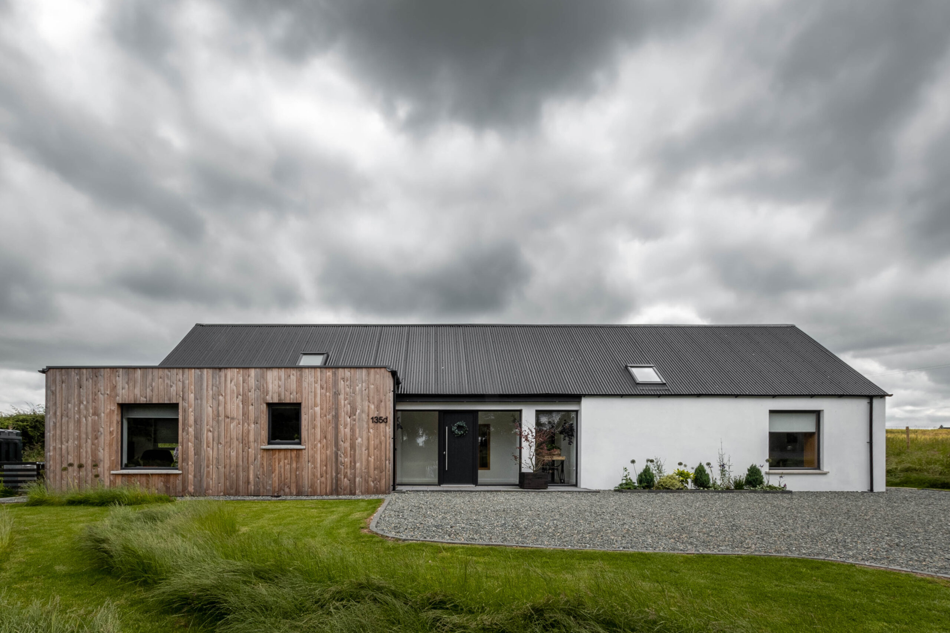Set on a rural site, alongside the existing single room stone cottage that once housed a family of 16, this new modest dwelling serves as its replacement. The retention of the existing building as a feature of the local area provides an important ancillary space for our client to use as a craft space, garden room and stables for her pony.
The brief for this project was to create a cost sensitive, contemporary, well-lit home that has the flexibility to provide independent living and privacy for both our client and parents that can then adapt through the life cycle of the house.
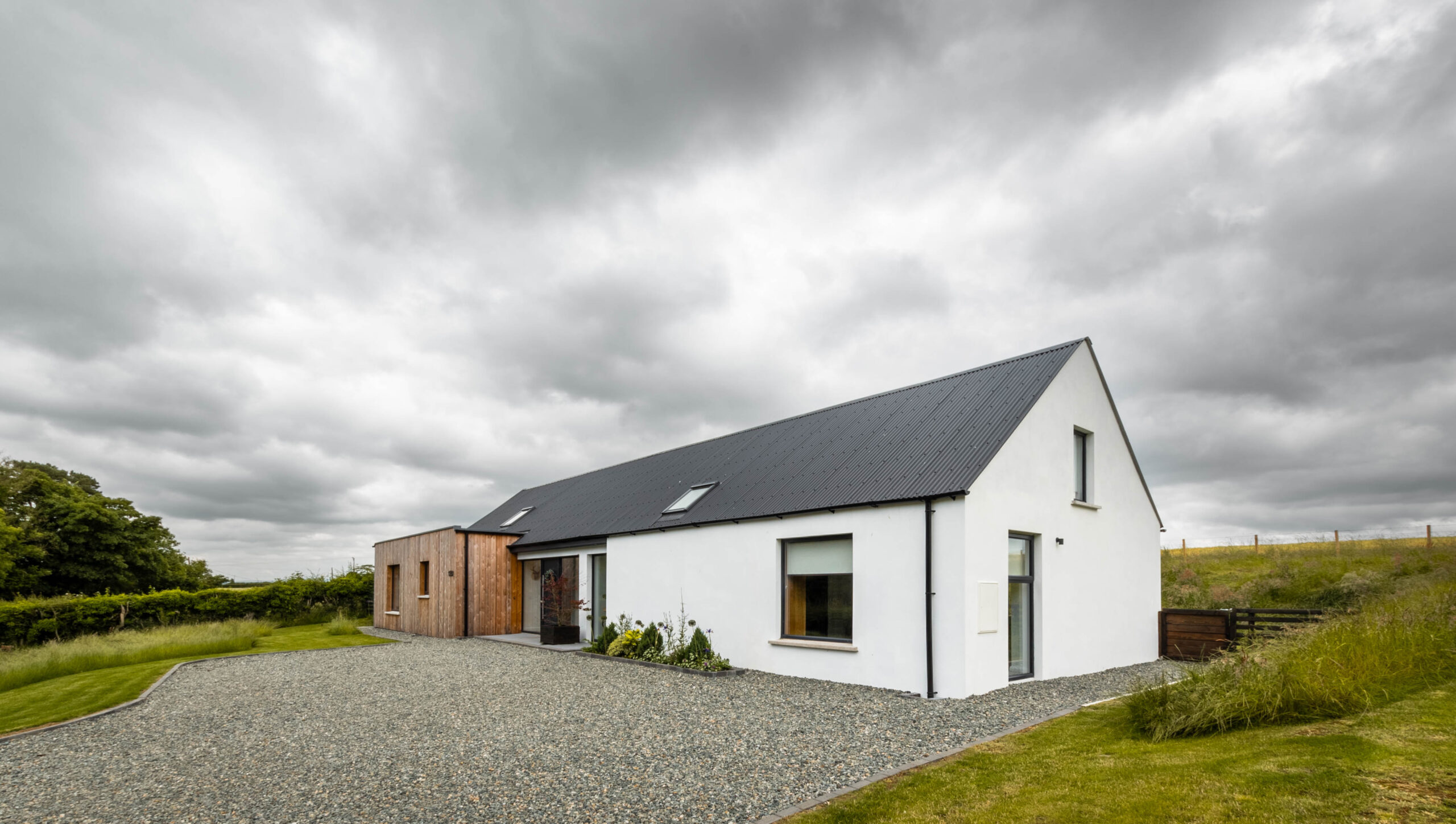
Height restrictions dictated a single-storey dwelling however with a view to further reduce its visual impact on its surroundings the site was excavated to allow the building to hunker into its landscape. A simple vernacular form reminiscent of traditional Irish cottages is occupied by the main living spaces with the shared kitchen and dining space being central to the plan as it would traditionally have been. A timber clad box extension to the front bookends the front door and provides additional internal space without impacting the proportions of the main block.
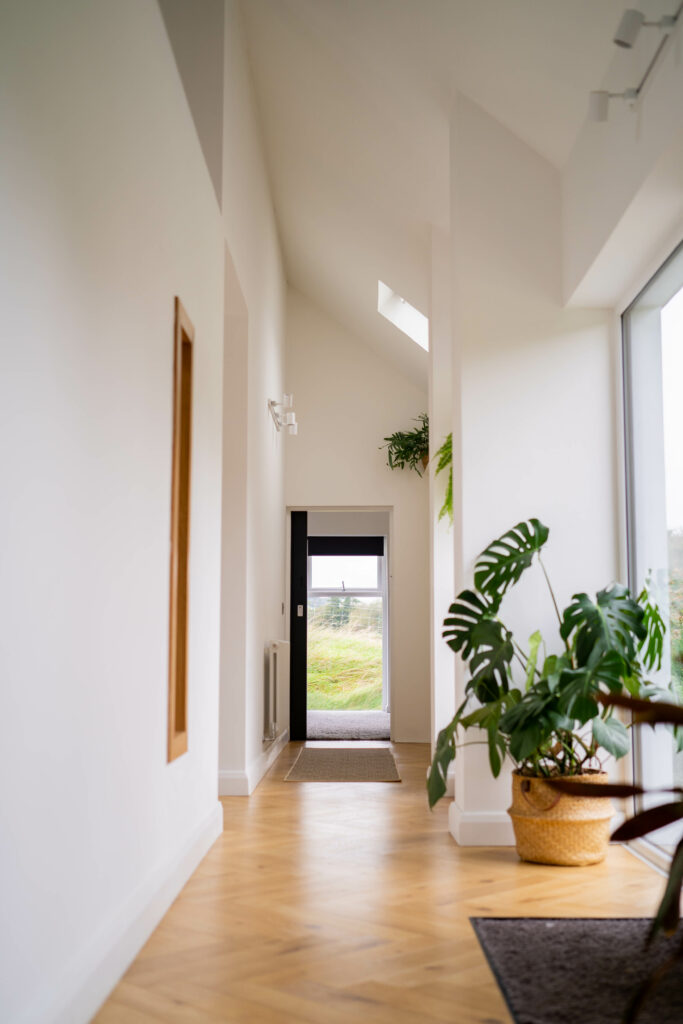
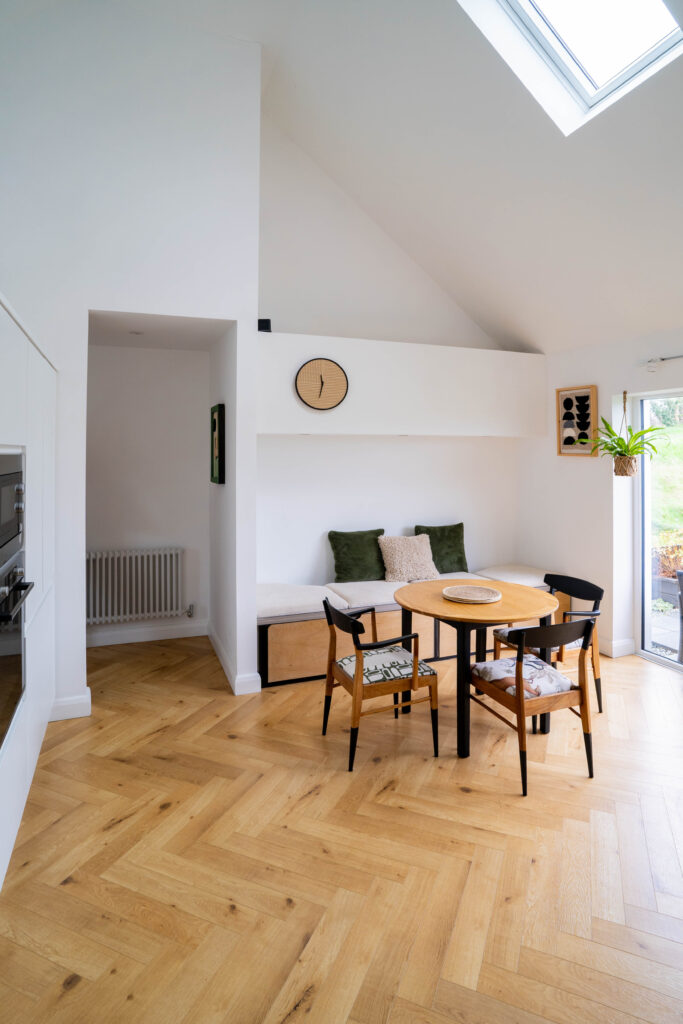
Entering the house via a well-lit hallway which shares a vaulted ceiling with the kitchen beyond. The separating wall, set below the ceiling level, allows a playful intrigue and changing light to filter through the spaces. Vaulted ceilings in the kitchen and in the living area also help to enlarge the internal spaces and provide a more welcoming atmosphere. The rear of the house is south facing with internal living spaces orientated to allow breakout spaces to the sheltered and secluded garden.
The material palette of timber, render and corrugated metal was chosen to reflect the rural setting, be cost effective and to give differing textures, colours and detailing to the simple building forms.
