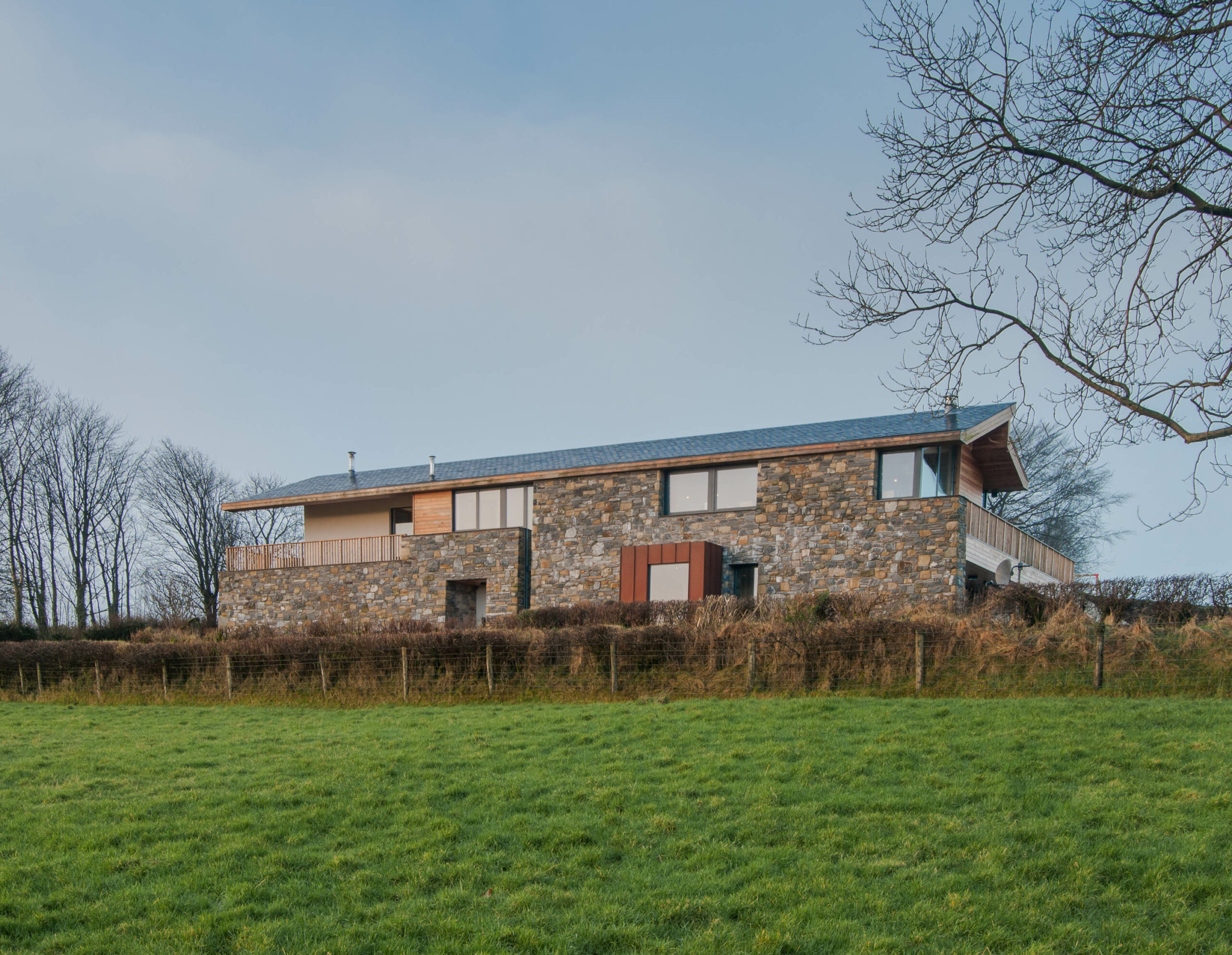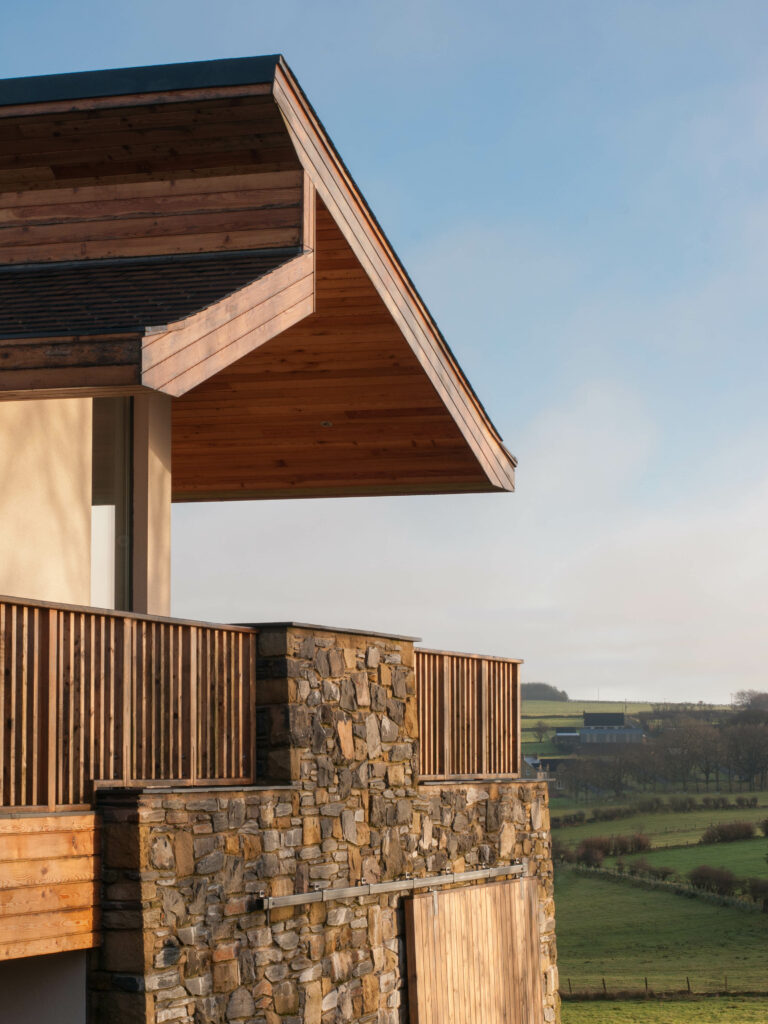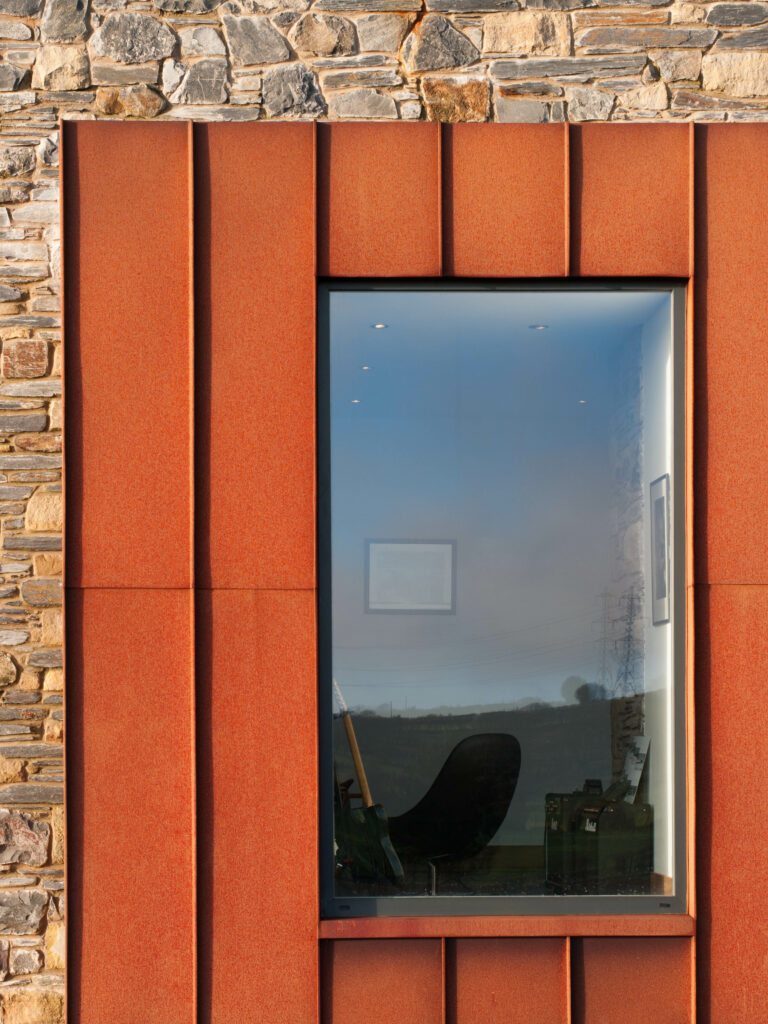A modern home situated on an elevated split level site, featuring a stone wall which drew inspiration from the traditional dry stone walls dotted around the local landscape and compliments the rugged nature of the site perfectly.

The split level house was designed to make the most of the views of the surrounding countryside. One of the aims of the site is to draw people up to the first floor living accommodation, without them noticing the effort and the journey feeling like a positive. This effect is achieved by the carefully designed entrance procession, the stone wall draws you to the front door, the door is accessed by passing through this huge, battered wall. The entrance niche creates compression before the volume of the double height entrance hall. This stone wall continues internally, drawing the eye upwards to the highly glazed first floor via a cantilevered timber stair.


The garden was reshaped so there is no need to go back down to ground level, to access it. The master bedroom wing has a flat roof patio, which connects to the raised garden.
The external materials of untreated, natural timber and stone give the house a modern, soft style and the wild, but secluded site, means the house can hardly be seen from any direction.