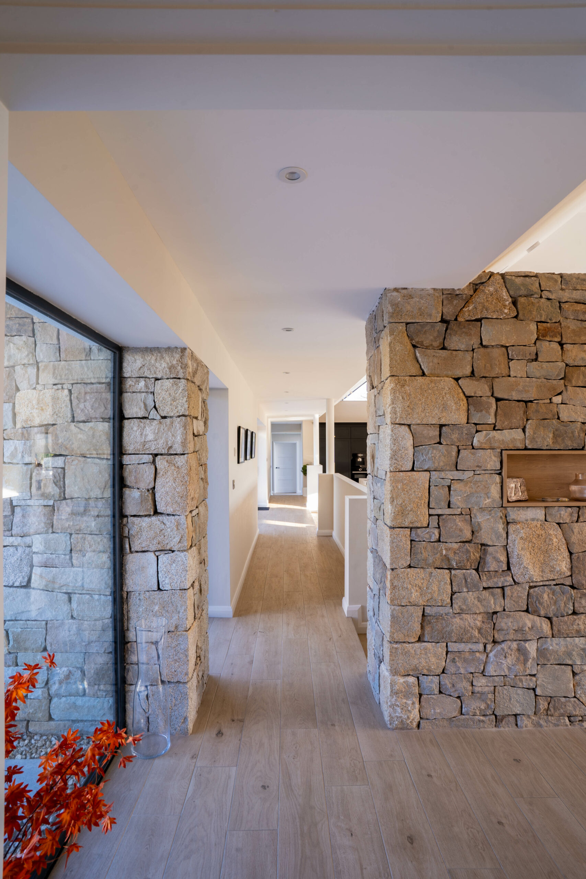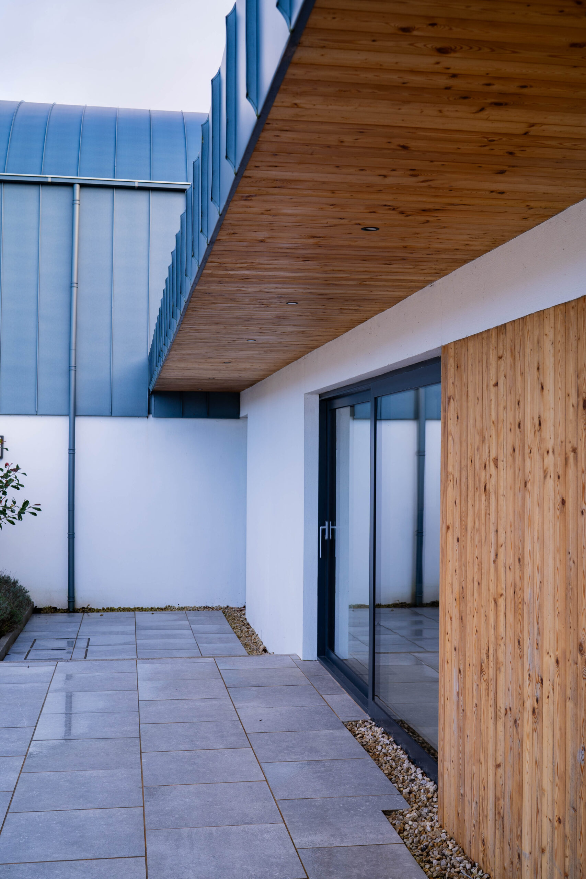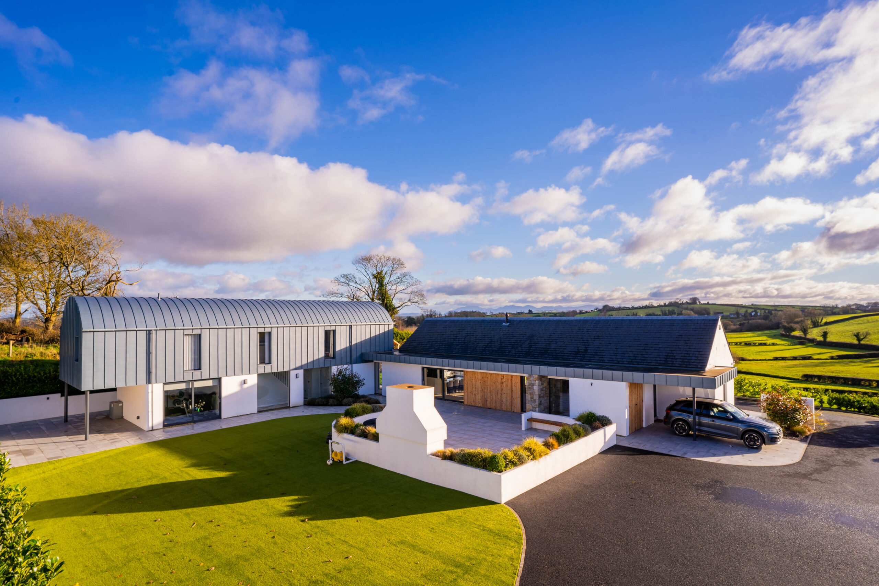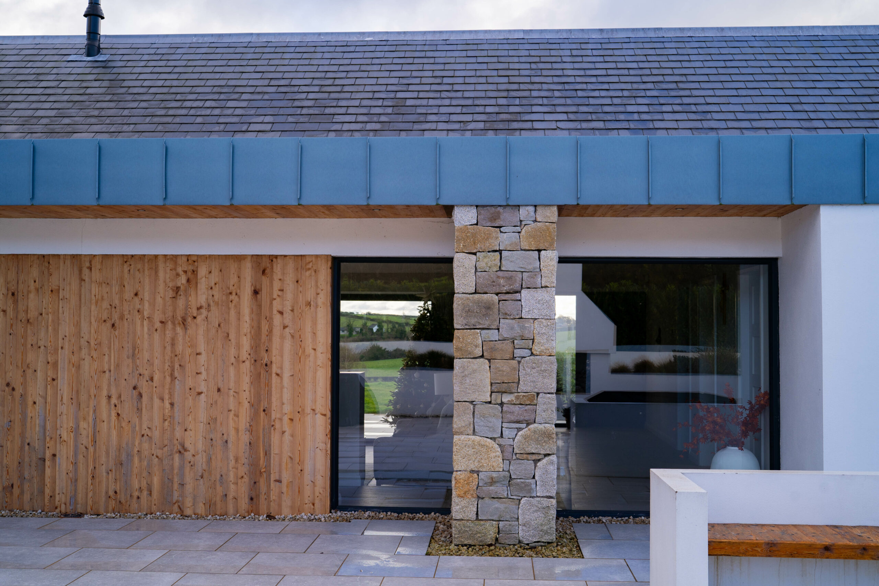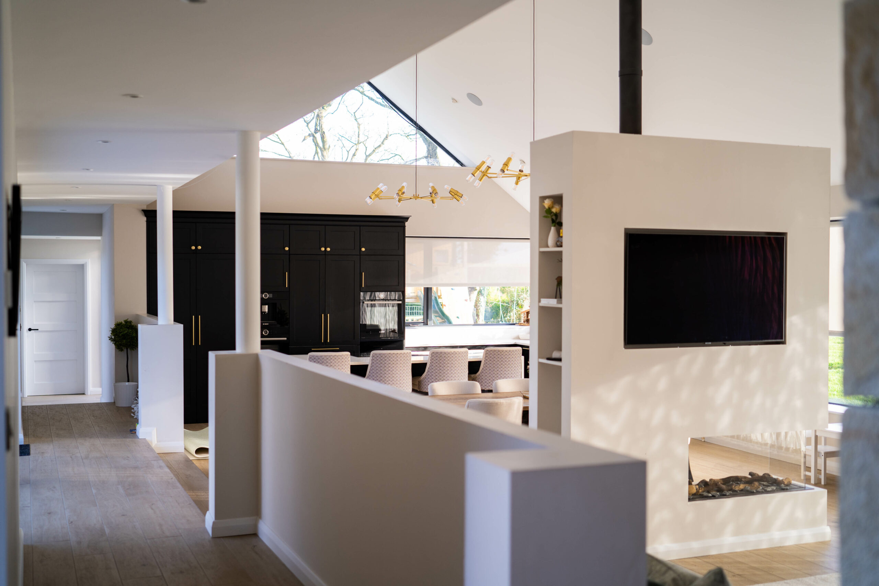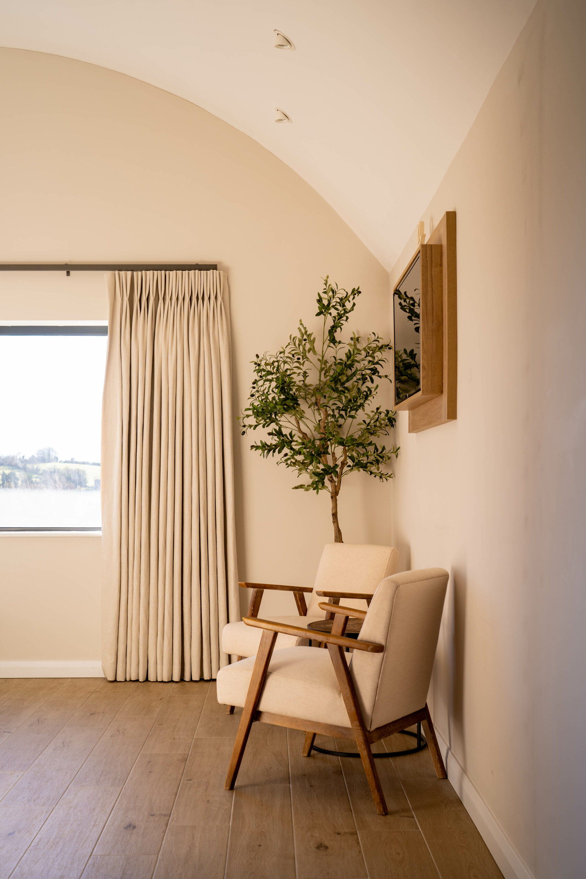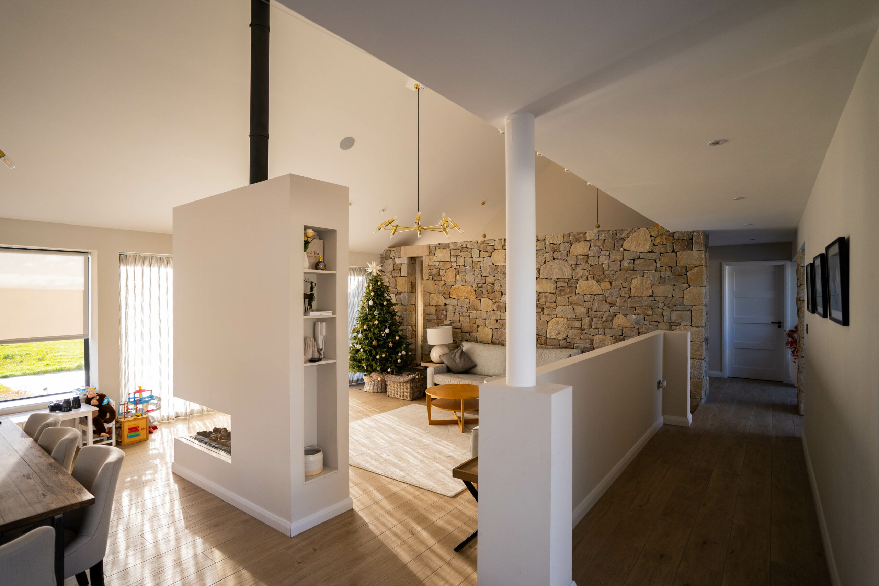This beautiful elevated rural site with long distance views of the Mourne Mountains has been part of the client’s family farm for generations. This history and the exposed nature of the site meant the client felt the full responsibility of creating a modern family home that sat comfortably with the surrounding farms. While the site benefited from an elevated position in the landscape this and the sites orientation meant that the views and the midday sun were going to be on the exposed roadside of the site. Achieving privacy while also capturing the views of the Mournes and allowing light to fill the living spaces was key to unlocking the location’s potential.
2020 Architects designed a traditional agricultural courtyard with the centre creating a private outdoor living space which captures the afternoon sun.
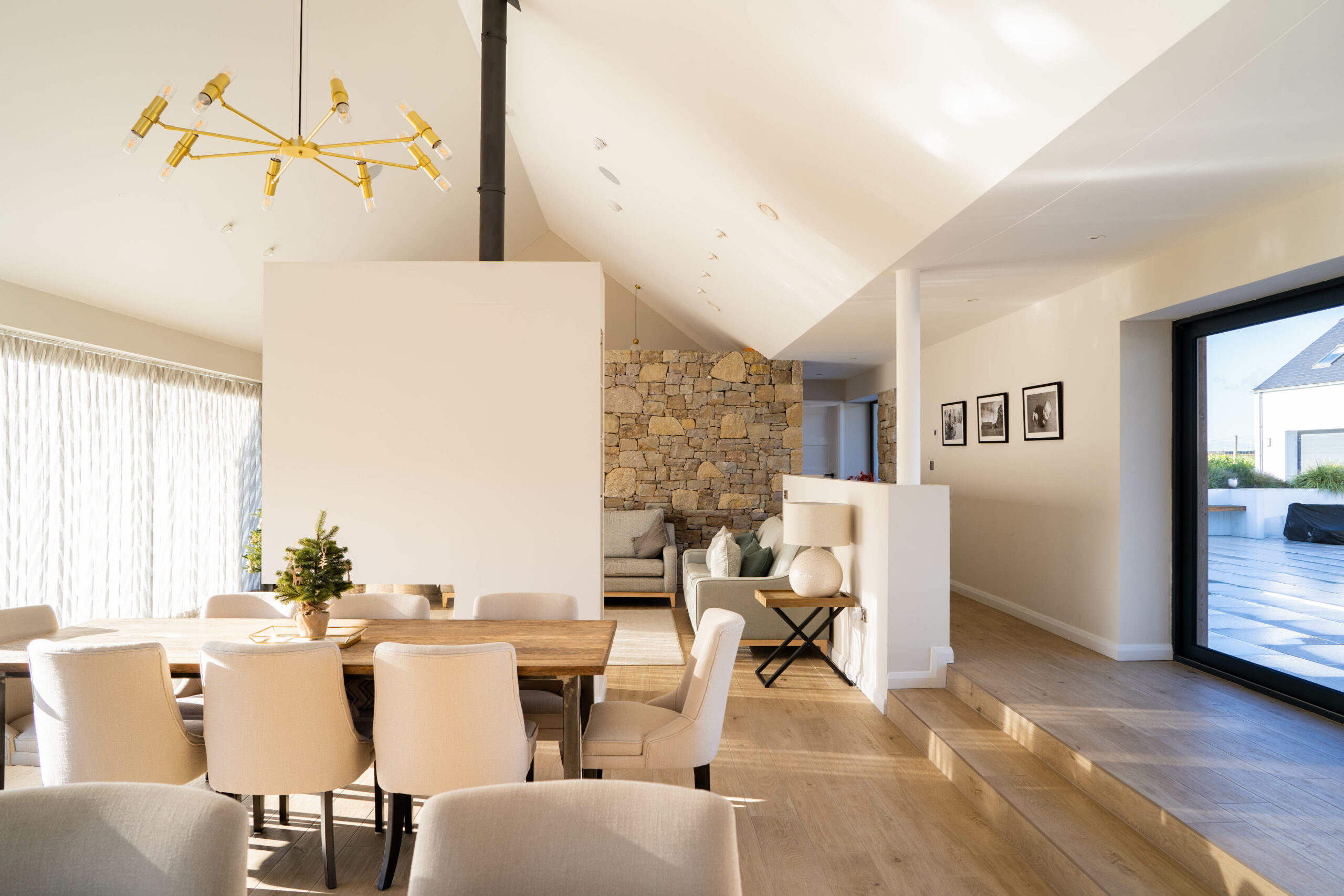
The front elevation held the entrance to the building and a private front facing outdoor living space. A stone wall functioned as privacy screen, a highlight to the front door and as it continued through the plan internally, created a feature wall within the entrance hall. Internally the wall only extends in height to the top of the windows and as the entrance hall and the open plan space beyond share a vaulted ceiling, there is a teasing sense on entering the house of the space beyond as the volumes flow into each other without a loss of privacy.
This dramatic, vaulted entrance hall with its screening stone wall frames a large floor to ceiling window looking out on a courtyard and the outdoor living space, with the light from this window drawing you deeper into the plan. On the left as you enter, a formal living room provides an additional family space, and space for visitors on the more public side of the privacy wall. Behind this living is the W.C. and boot room, which links with a carport externally.
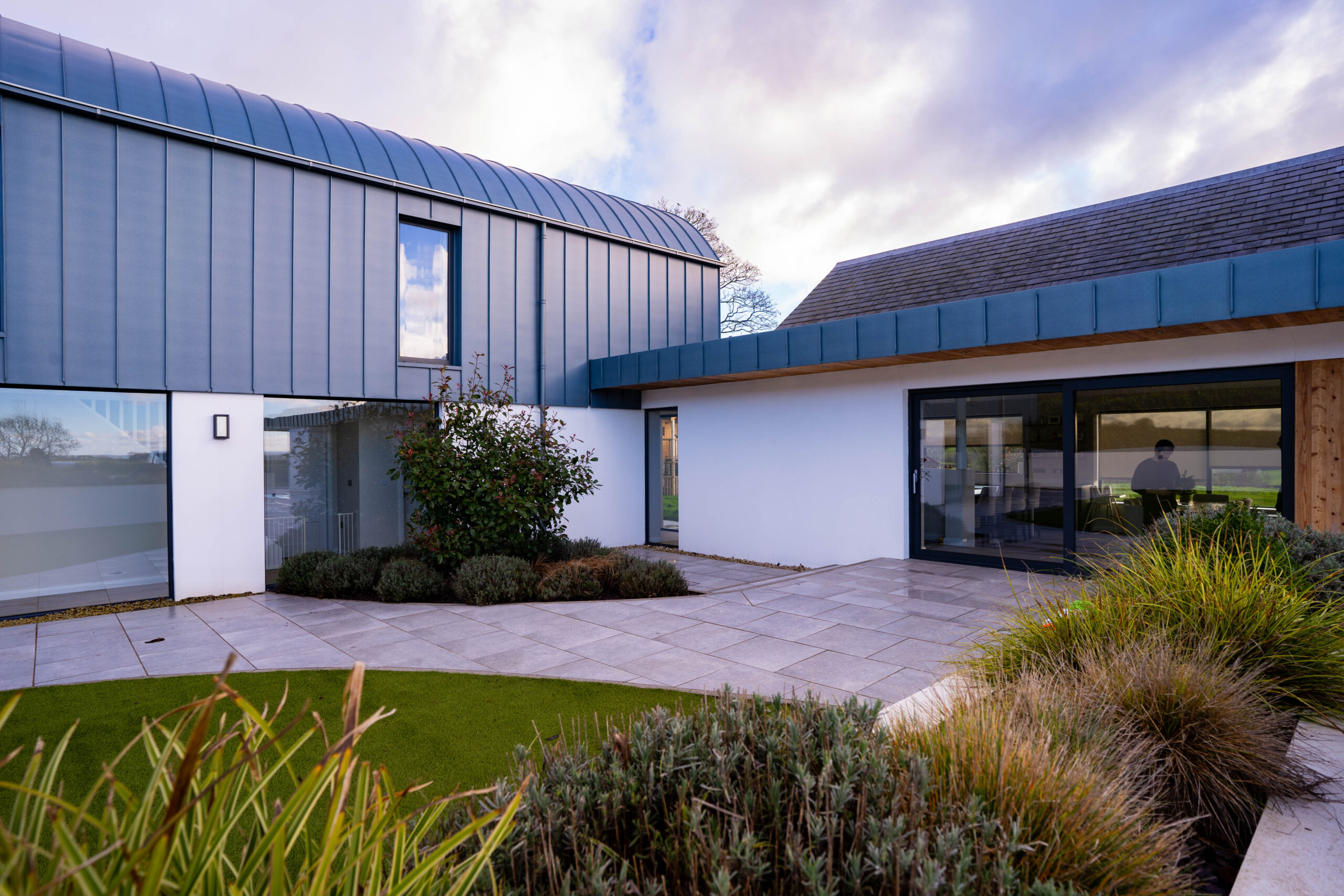
Behind the screening feature wall is the stunning light-filled, vaulted, open plan space which uses steps, a dividing fireplace, and low walls to define and give individual character to each of the different areas. This space is flooded with sunlight throughout the day as it is formed on two sides by walls of glass capturing both the views to the front and the courtyard to the rear. The kitchen benefits from both a beautiful window seat for informal seating and a hidden pantry.
The bedrooms and additional accommodation including the playroom, laundry and large family gym is provided for in a two-storey curved roofed barn building which forms the second side of the rear courtyard. All the family bedrooms including the master and the family bathroom are located on the first floor where the ceiling line follows the curve of the roof giving each of the rooms dramatic height and character.
In line with the simple courtyard aesthetic the exterior of the house uses a simple pallet of three materials, white render, zinc to form the curved roof and slate with small accents of natural stone and timber used to highlight specific elements.
