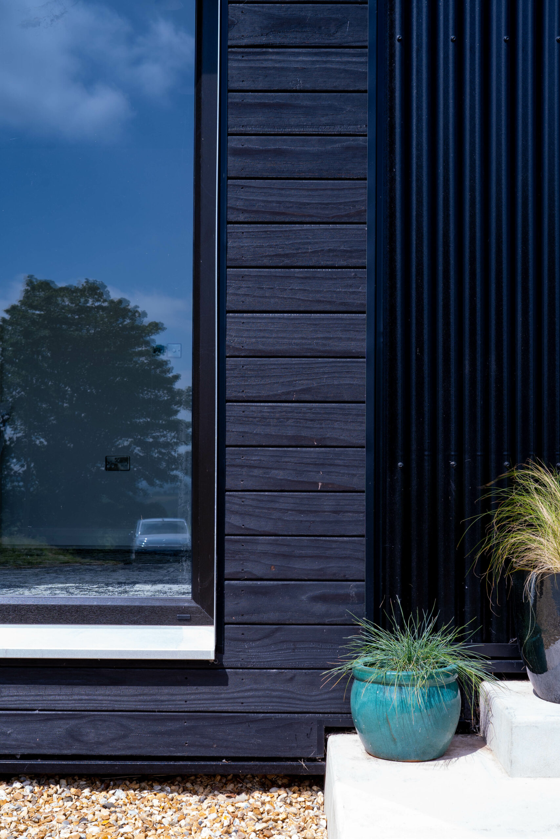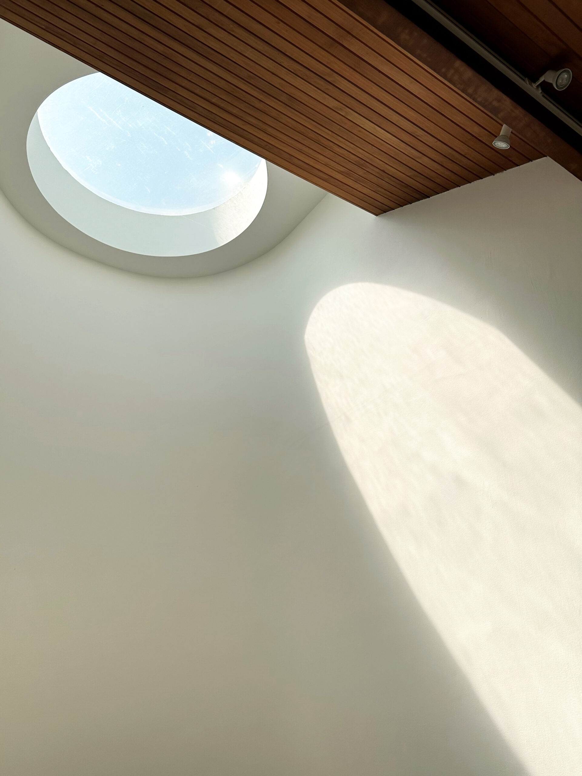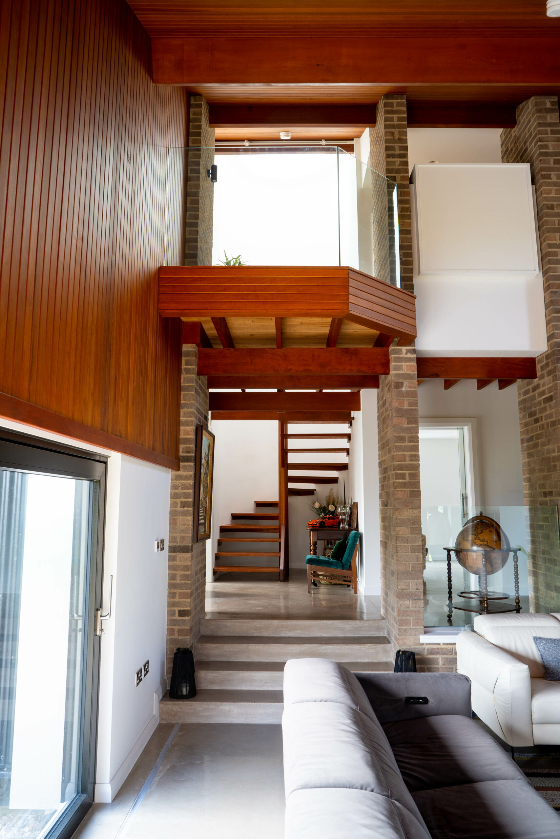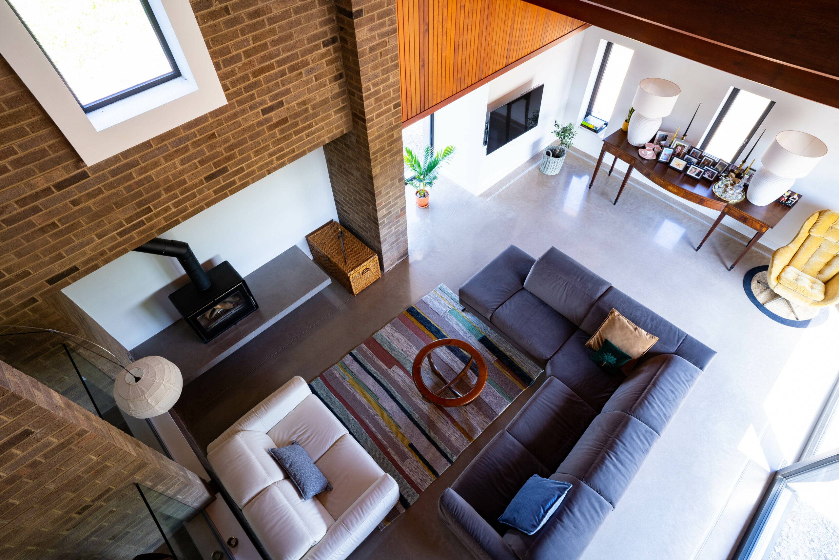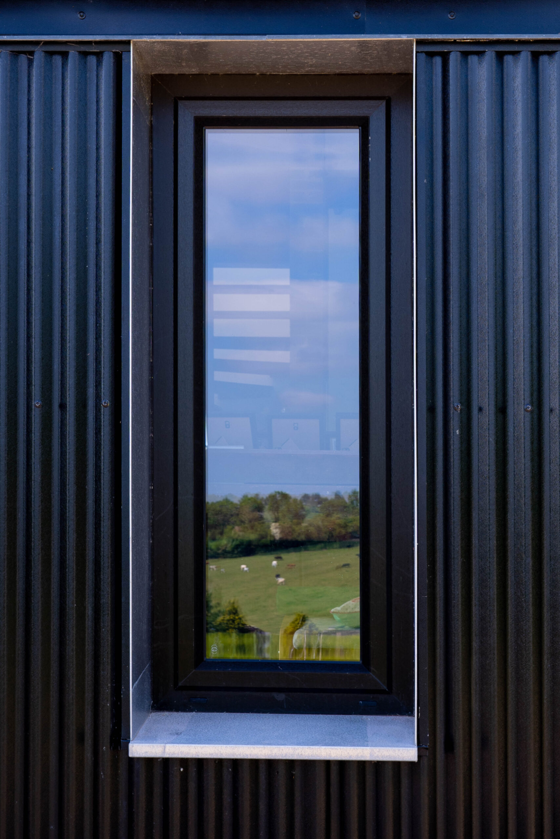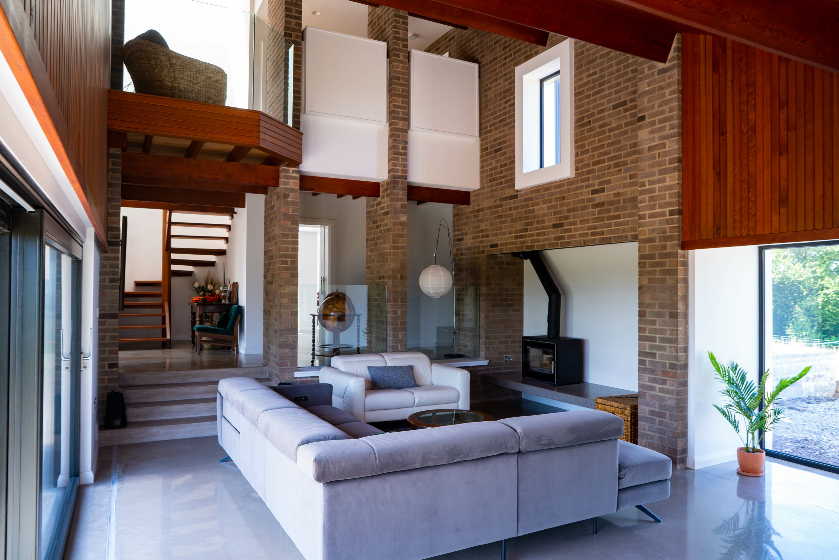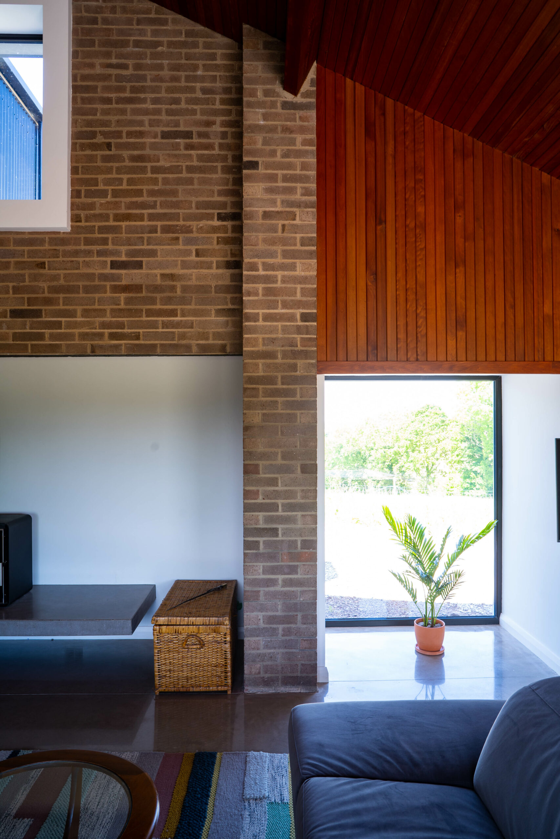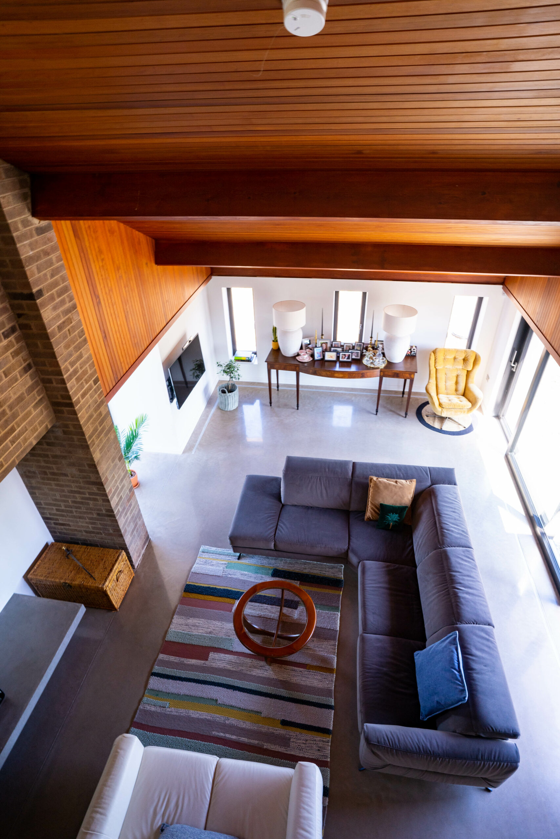Lisduff is a renovation of an 1970’s farmhouse which had the closed in rooms and boxed off internal spaces that were common at the time. The client asked 2020 Architects to create a design which suited modern living; more communal areas, opening these spaces out to the garden.
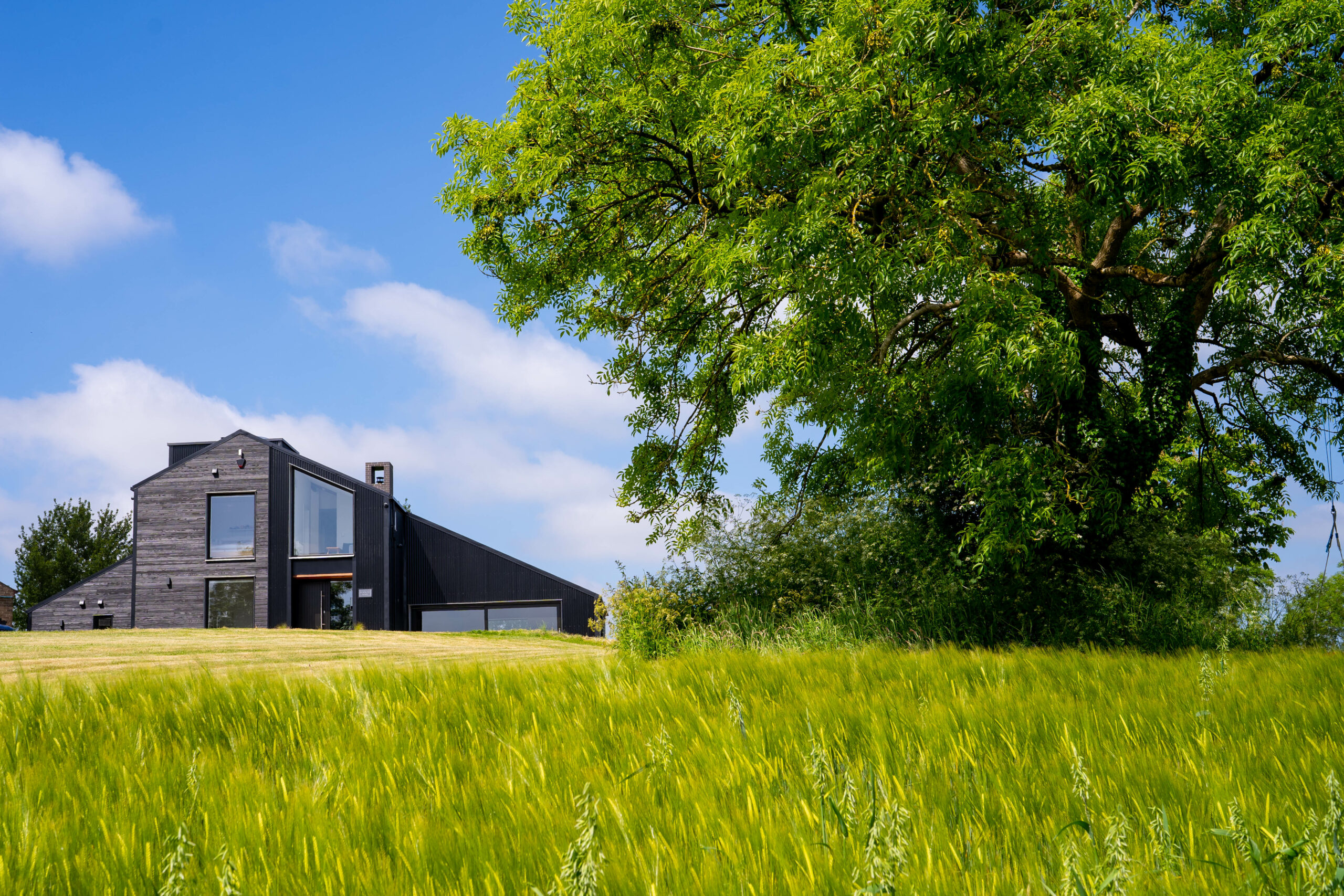
The internal spaces were created to be efficient and functional. An interconnected dining and kitchen area and the living room took advantage of the full height of the roof. The upstairs hallway overlooks the living room and leads to the master bedroom which has a balcony to overlook the garden and provide a sheltered area in the outside space.
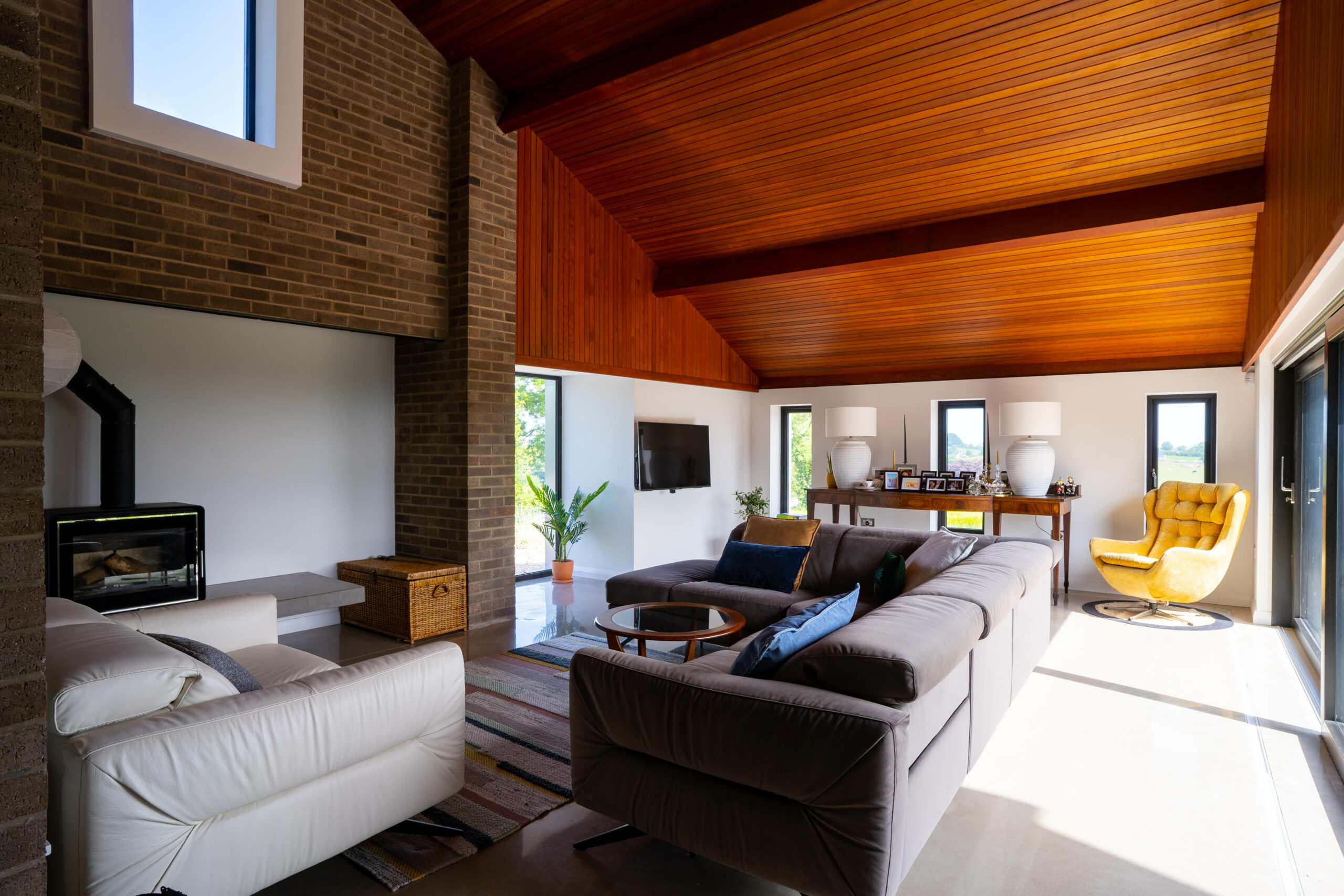
Internally the 1970’s aethestic was conserved with an abundance of wood and bare brick walls. Externally the shape of the original house was retained but clad in black metal to bring the home into the 21st century.
